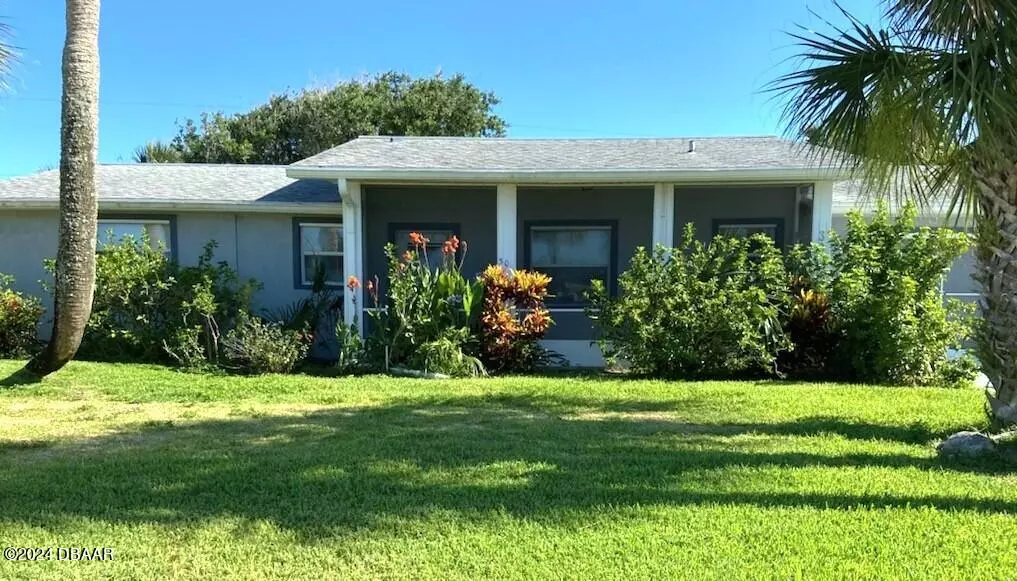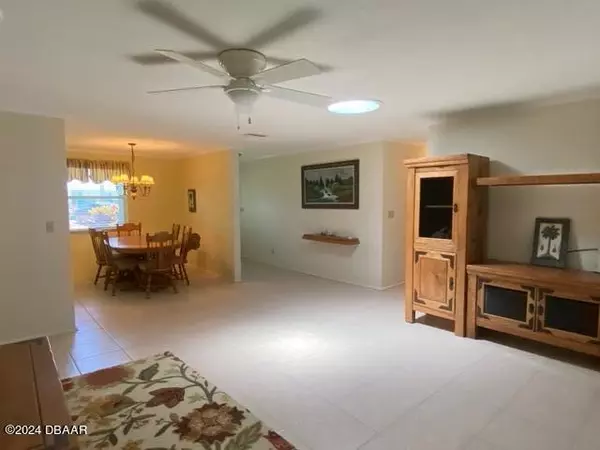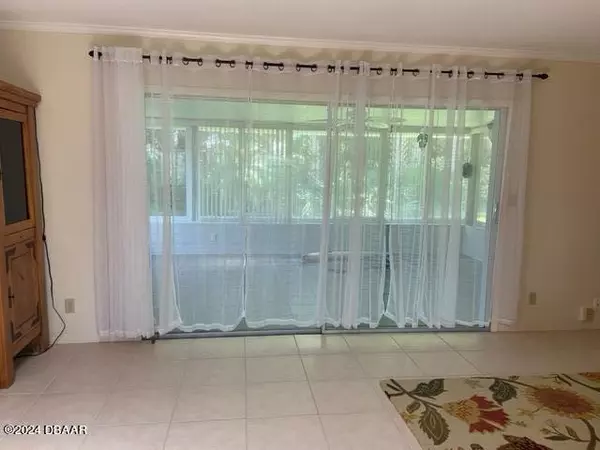
2 Beds
2 Baths
1,500 SqFt
2 Beds
2 Baths
1,500 SqFt
OPEN HOUSE
Sun Nov 24, 11:30am - 3:30pm
Key Details
Property Type Single Family Home
Sub Type Single Family Residence
Listing Status Active
Purchase Type For Sale
Square Footage 1,500 sqft
Price per Sqft $266
Subdivision Breakers
MLS Listing ID 1124550
Style Ranch
Bedrooms 2
Full Baths 2
Originating Board Daytona Beach Area Association of REALTORS®
Year Built 1970
Annual Tax Amount $1,428
Lot Size 8,276 Sqft
Lot Dimensions 0.19
Property Description
Location
State FL
County Volusia
Community Breakers
Direction A1A to Kathy Dr, then left on Longfellow
Interior
Interior Features Ceiling Fan(s)
Heating Central, Electric
Cooling Central Air
Exterior
Garage Attached, Garage
Garage Spaces 2.0
Utilities Available Electricity Connected, Sewer Connected, Water Connected
Waterfront No
Roof Type Shingle
Porch Front Porch, Porch, Rear Porch, Screened
Total Parking Spaces 2
Garage Yes
Building
Water Public
Architectural Style Ranch
Structure Type Block,Concrete
New Construction No
Others
Senior Community No
Tax ID 3227-10-00-0330
Acceptable Financing Cash, Conventional, FHA
Listing Terms Cash, Conventional, FHA

"Molly's job is to find and attract mastery-based agents to the office, protect the culture, and make sure everyone is happy! "






