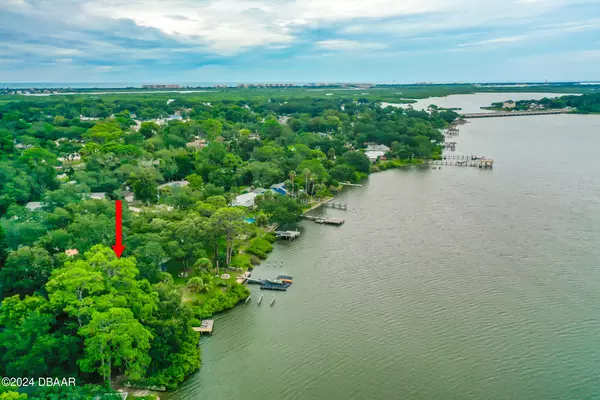
3 Beds
3 Baths
1,538 SqFt
3 Beds
3 Baths
1,538 SqFt
Key Details
Property Type Single Family Home
Sub Type Single Family Residence
Listing Status Active
Purchase Type For Sale
Square Footage 1,538 sqft
Price per Sqft $324
Subdivision Harbor Oaks
MLS Listing ID 1202529
Style Ranch
Bedrooms 3
Full Baths 2
Half Baths 1
Originating Board Daytona Beach Area Association of REALTORS®
Year Built 1975
Annual Tax Amount $5,259
Lot Size 9,252 Sqft
Lot Dimensions 0.21
Property Description
Location
State FL
County Volusia
Community Harbor Oaks
Direction S of Dunlawton on US 1 to Right on Nova Left on Palm Ave. to L on W Bayshore Home on the Right
Interior
Interior Features Breakfast Bar, Ceiling Fan(s), Eat-in Kitchen, Entrance Foyer, Jack and Jill Bath, Open Floorplan, Split Bedrooms
Heating Central
Cooling Central Air
Exterior
Garage Garage
Garage Spaces 2.0
Utilities Available Electricity Connected
Waterfront Yes
Waterfront Description Intracoastal,Navigable Water,Ocean Access,River Access,River Front
Roof Type Shingle
Porch Covered, Rear Porch, Screened
Total Parking Spaces 2
Garage Yes
Building
Foundation Slab
Water Public
Architectural Style Ranch
Structure Type Brick,Stucco
New Construction No
Others
Senior Community No
Tax ID 6340-01-19-0310
Acceptable Financing Cash, Conventional
Listing Terms Cash, Conventional

"Molly's job is to find and attract mastery-based agents to the office, protect the culture, and make sure everyone is happy! "






