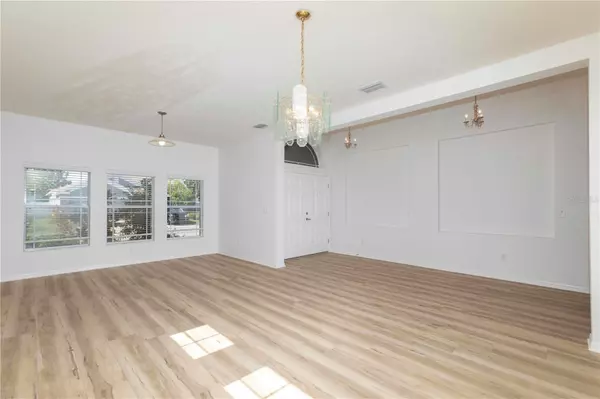4 Beds
3 Baths
2,656 SqFt
4 Beds
3 Baths
2,656 SqFt
Key Details
Property Type Single Family Home
Sub Type Single Family Residence
Listing Status Active
Purchase Type For Sale
Square Footage 2,656 sqft
Price per Sqft $187
Subdivision Waters Edge 04
MLS Listing ID W7869467
Bedrooms 4
Full Baths 3
HOA Fees $480/qua
HOA Y/N Yes
Originating Board Stellar MLS
Year Built 2011
Annual Tax Amount $4,589
Lot Size 7,840 Sqft
Acres 0.18
Property Description
Additionally, it is in close proximity to a variety of shopping and dining options, ensuring convenience and enjoyment. Rest assured, this property is situated in a non-flood zone, providing peace of mind. For those seeking a beach getaway, the stunning Florida beaches are just a short 40-minute drive away. The community amenities are truly exceptional, boasting a state-of-the-art clubhouse with a full kitchen and dining area, perfect for hosting events and gatherings. Enjoy leisure activities such as billiards, foosball, and table tennis, or maintain an active lifestyle in the weight and exercise room. Take a refreshing dip in the expansive swimming pool or let the little ones splash around in the shallow pool with a thrilling water slide. The community also offers a playground and basketball courts for additional recreational opportunities. Nature enthusiasts will appreciate the pier with a lookout, providing a serene spot to enjoy the surroundings, and a boat ramp for easy access to water activities. Don't miss the chance to experience the luxurious lifestyle and abundant amenities offered in this remarkable home and community. Schedule a viewing today and make this your dream home. HOA fees include clubhouse, recreational facilities, fitness center, pool, watering of lawn, grounds maitainence, trash, cable, internet.
Location
State FL
County Pasco
Community Waters Edge 04
Zoning MPUD
Interior
Interior Features Built-in Features, Cathedral Ceiling(s), Ceiling Fans(s), Crown Molding, High Ceilings, Kitchen/Family Room Combo, Living Room/Dining Room Combo, Open Floorplan, Solid Surface Counters, Solid Wood Cabinets, Stone Counters, Walk-In Closet(s), Window Treatments
Heating Central, Electric, Heat Pump
Cooling Central Air
Flooring Ceramic Tile, Laminate
Fireplace false
Appliance Built-In Oven, Dishwasher, Dryer, Electric Water Heater, Microwave, Range, Refrigerator, Washer, Water Filtration System, Water Purifier, Water Softener
Laundry Corridor Access, Electric Dryer Hookup, Inside, Laundry Room, Washer Hookup
Exterior
Exterior Feature French Doors, Irrigation System, Lighting, Rain Gutters, Sidewalk, Sprinkler Metered
Parking Features Driveway, Garage Door Opener
Garage Spaces 3.0
Community Features Clubhouse, Deed Restrictions, Fitness Center, Gated Community - No Guard, Pool, Sidewalks
Utilities Available BB/HS Internet Available, Cable Available, Electricity Available, Electricity Connected, Phone Available, Sewer Connected, Sprinkler Meter, Street Lights, Underground Utilities, Water Available, Water Connected
Amenities Available Basketball Court, Clubhouse, Fitness Center
View Y/N Yes
Water Access Yes
Water Access Desc Lake
View Water
Roof Type Shingle
Porch Covered, Rear Porch, Screened
Attached Garage true
Garage true
Private Pool No
Building
Story 1
Entry Level One
Foundation Slab
Lot Size Range 0 to less than 1/4
Sewer Public Sewer
Water Public
Architectural Style Ranch
Structure Type Block,Stucco
New Construction false
Schools
Middle Schools River Ridge Middle-Po
High Schools River Ridge High-Po
Others
Pets Allowed Cats OK, Dogs OK, Yes
HOA Fee Include Pool,Internet,Maintenance Grounds,Recreational Facilities,Trash
Senior Community No
Ownership Fee Simple
Monthly Total Fees $160
Acceptable Financing Cash, Conventional, FHA, VA Loan
Membership Fee Required Required
Listing Terms Cash, Conventional, FHA, VA Loan
Special Listing Condition None

"Molly's job is to find and attract mastery-based agents to the office, protect the culture, and make sure everyone is happy! "






