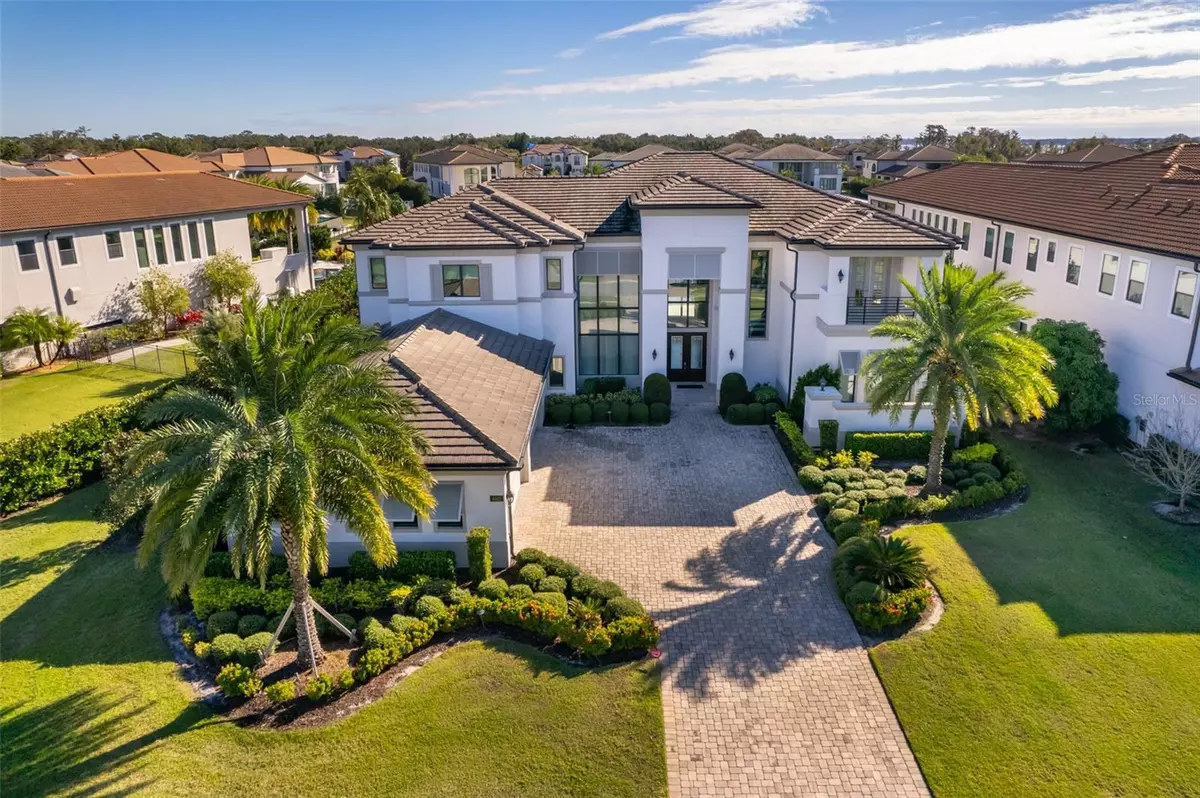6 Beds
9 Baths
7,337 SqFt
6 Beds
9 Baths
7,337 SqFt
Key Details
Property Type Single Family Home
Sub Type Single Family Residence
Listing Status Active
Purchase Type For Rent
Square Footage 7,337 sqft
Subdivision Casabella Ph 2
MLS Listing ID O6258654
Bedrooms 6
Full Baths 7
Half Baths 2
HOA Y/N No
Originating Board Stellar MLS
Year Built 2019
Lot Size 0.540 Acres
Acres 0.54
Property Description
Location
State FL
County Orange
Community Casabella Ph 2
Rooms
Other Rooms Bonus Room, Breakfast Room Separate, Family Room, Formal Dining Room Separate, Formal Living Room Separate, Media Room
Interior
Interior Features Crown Molding, Dry Bar, Eat-in Kitchen, High Ceilings, Primary Bedroom Main Floor, Walk-In Closet(s)
Heating Central, Electric
Cooling Central Air
Flooring Brick, Carpet, Hardwood, Travertine
Furnishings Unfurnished
Fireplace false
Appliance Bar Fridge, Built-In Oven, Convection Oven, Cooktop, Dishwasher, Disposal, Dryer, Microwave, Range, Refrigerator, Tankless Water Heater, Washer, Wine Refrigerator
Laundry Laundry Room
Exterior
Exterior Feature Balcony, French Doors, Irrigation System, Lighting, Outdoor Grill, Outdoor Kitchen, Rain Gutters, Sliding Doors
Parking Features Covered, Driveway, Garage Door Opener, Garage Faces Side, Oversized
Garage Spaces 4.0
Fence Fenced
Pool Infinity
Community Features Playground
Utilities Available Cable Connected, Electricity Connected, Natural Gas Connected, Sewer Connected, Water Connected
Amenities Available Gated, Playground
Waterfront Description Pond
View Y/N Yes
View Water
Porch Covered
Attached Garage true
Garage true
Private Pool Yes
Building
Entry Level Two
Builder Name Toll Brothers
Sewer Public Sewer
Water Public
New Construction false
Schools
Elementary Schools Windermere Elem
Middle Schools Bridgewater Middle
High Schools Windermere High School
Others
Pets Allowed Yes
Senior Community No
Pet Size Small (16-35 Lbs.)
Membership Fee Required Required
Num of Pet 1

"Molly's job is to find and attract mastery-based agents to the office, protect the culture, and make sure everyone is happy! "






