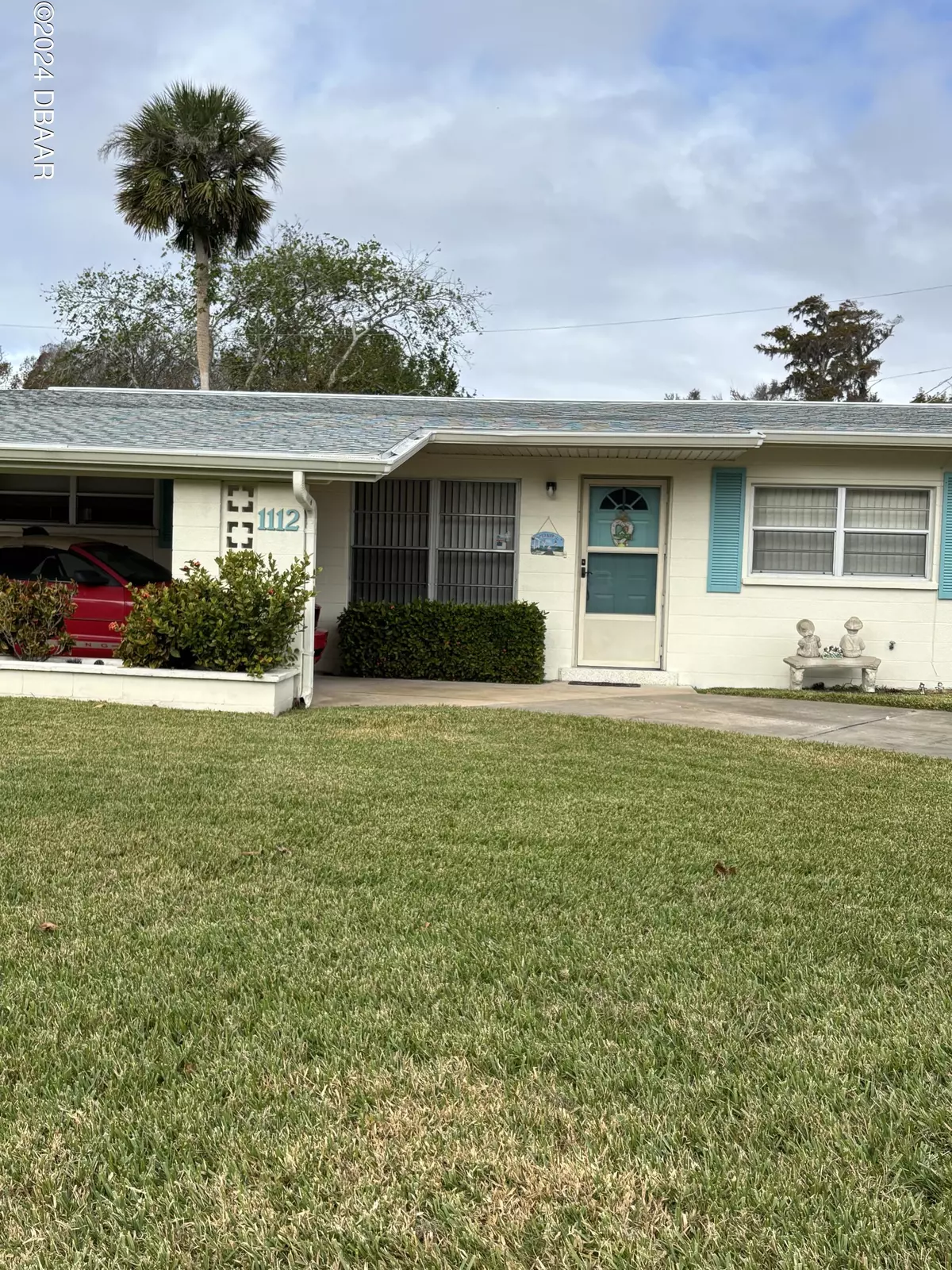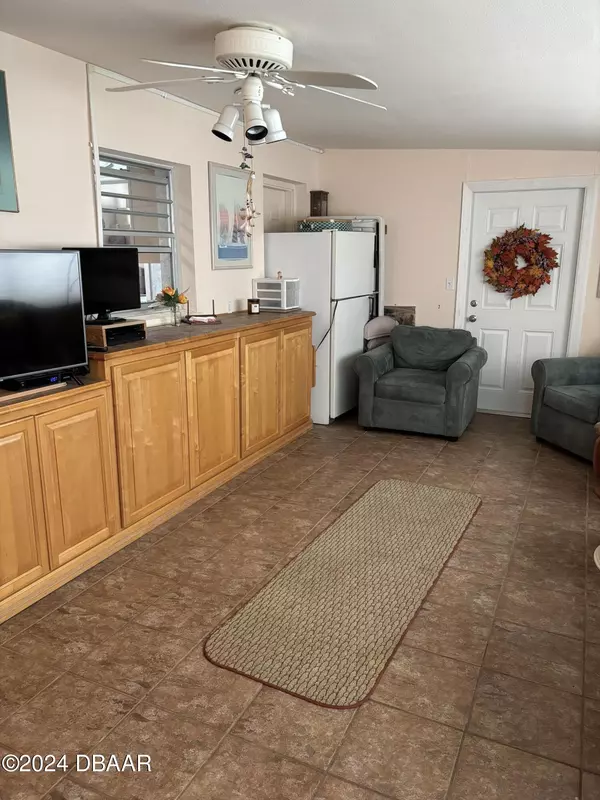
4 Beds
2 Baths
1,145 SqFt
4 Beds
2 Baths
1,145 SqFt
Key Details
Property Type Single Family Home
Sub Type Single Family Residence
Listing Status Active
Purchase Type For Sale
Square Footage 1,145 sqft
Price per Sqft $235
Subdivision Ridgecrest
MLS Listing ID 1206935
Style Ranch
Bedrooms 4
Full Baths 2
Originating Board Daytona Beach Area Association of REALTORS®
Year Built 1961
Annual Tax Amount $538
Lot Size 8,969 Sqft
Lot Dimensions 0.21
Property Description
All the rooms have ceiling fans. Check out the bonus room with family style seating and tv, with lots of potential for games, movie night and family get togethers. It overlooks the large back yard, with entrance to the patio and back yard with shed, and playground.
Location
State FL
County Volusia
Community Ridgecrest
Direction From Nova going south turn right into Clearwater Rd, immediately turn L to Oakwood Ave, 200 ft, turn into Bradenton Rd.
Interior
Interior Features Ceiling Fan(s), Primary Bathroom - Shower No Tub, Primary Downstairs
Heating Central
Cooling Central Air
Exterior
Parking Features Carport, Off Street
Utilities Available Cable Available, Cable Connected, Electricity Connected, Sewer Connected, Water Connected
Roof Type Shingle
Porch Patio
Garage No
Building
Foundation Block, Concrete Perimeter
Water Public
Architectural Style Ranch
Structure Type Concrete
New Construction No
Others
Senior Community No
Tax ID 5340-11-10-0240
Acceptable Financing Cash, Conventional
Listing Terms Cash, Conventional

"Molly's job is to find and attract mastery-based agents to the office, protect the culture, and make sure everyone is happy! "






