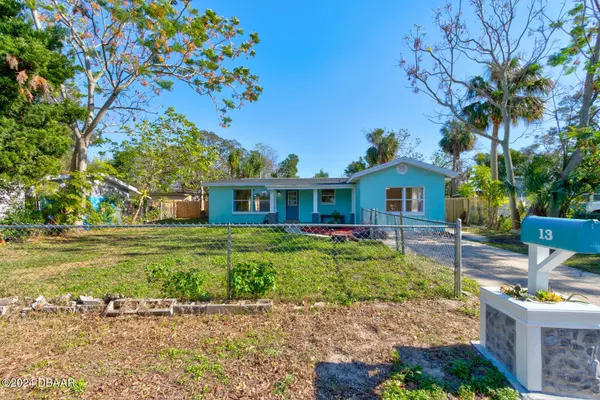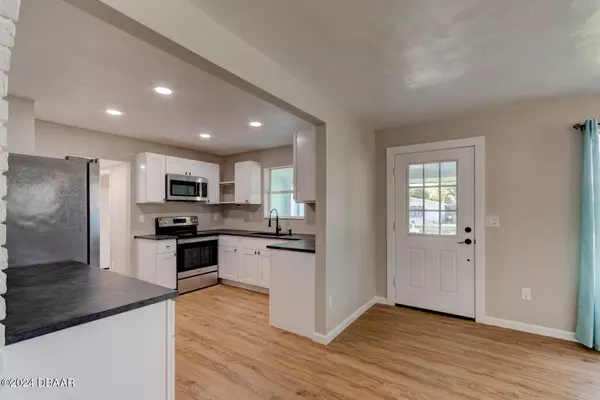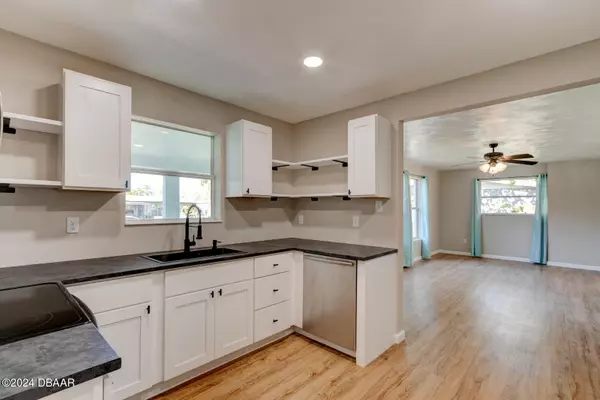
3 Beds
2 Baths
1,326 SqFt
3 Beds
2 Baths
1,326 SqFt
Key Details
Property Type Single Family Home
Sub Type Single Family Residence
Listing Status Active
Purchase Type For Sale
Square Footage 1,326 sqft
Price per Sqft $226
Subdivision San Juan Acres
MLS Listing ID 1207136
Style Ranch
Bedrooms 3
Full Baths 2
Originating Board Daytona Beach Area Association of REALTORS®
Year Built 1960
Annual Tax Amount $2,600
Lot Size 8,568 Sqft
Lot Dimensions 0.2
Property Description
I-95 and I-4. All measurements and information are intended to be accurate but cannot be guaranteed
Location
State FL
County Volusia
Community San Juan Acres
Direction LPGA - North on Derbyshire Road - Left on Wright Street - Left on Highridge Road - House on Left
Interior
Interior Features Ceiling Fan(s), Pantry, Primary Bathroom - Shower No Tub, Split Bedrooms
Heating Central, Electric
Cooling Central Air, Electric
Exterior
Parking Features Off Street
Utilities Available Cable Available, Electricity Connected, Water Connected
Roof Type Shingle
Porch Front Porch, Rear Porch
Garage No
Building
Foundation Slab
Water Public
Architectural Style Ranch
Structure Type Block
New Construction No
Others
Senior Community No
Tax ID 4233-06-00-0040
Acceptable Financing Cash, Conventional, FHA, VA Loan
Listing Terms Cash, Conventional, FHA, VA Loan

"Molly's job is to find and attract mastery-based agents to the office, protect the culture, and make sure everyone is happy! "






