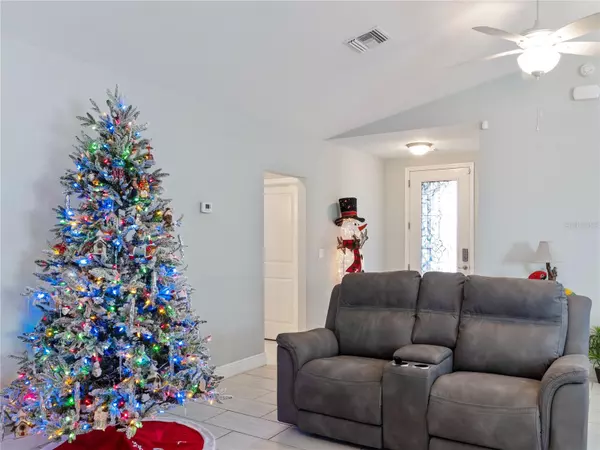3 Beds
2 Baths
1,689 SqFt
3 Beds
2 Baths
1,689 SqFt
Key Details
Property Type Single Family Home
Sub Type Single Family Residence
Listing Status Active
Purchase Type For Sale
Square Footage 1,689 sqft
Price per Sqft $192
Subdivision Stoneridge Sub
MLS Listing ID L4949553
Bedrooms 3
Full Baths 2
HOA Fees $209/mo
HOA Y/N Yes
Originating Board Stellar MLS
Year Built 2017
Annual Tax Amount $5,598
Lot Size 6,098 Sqft
Acres 0.14
Property Description
This home is packed with thoughtful upgrades, including two Kool Spin roof solar fans, Kool Blanket reflective attic insulation for faster cooling, a Nest thermostat and doorbell, a 22KW whole house generator, and a tankless gas instant water heater. These features make everyday living more convenient and eco-friendly.
Step outside to enjoy the spacious backyard, complete with a covered patio for added privacy. The motorized garage door screen, hurricane panels, and water treatment system add an extra layer of practicality and security. The brick paver driveway, patio, and sidewalks create an elegant and welcoming first impression.
Inside, you'll find solid wood raised-panel cabinets and vanities, ceiling fans in every room, and a reverse osmosis system at the kitchen sink, all designed to enhance your daily experience. The elegant newer Furniture is available with sale.
If that is not enough the HOA includes pool, clubhouse, and lawn care.
With so much value packed into this stunning property, it's truly a must-see. Schedule your visit today and prepare to be delighted!
Location
State FL
County Highlands
Community Stoneridge Sub
Zoning R1
Interior
Interior Features Ceiling Fans(s), High Ceilings, Kitchen/Family Room Combo, Open Floorplan, Thermostat, Window Treatments
Heating Central
Cooling Central Air
Flooring Carpet, Tile
Fireplace false
Appliance Dishwasher, Dryer, Gas Water Heater, Kitchen Reverse Osmosis System, Microwave, Range, Refrigerator, Tankless Water Heater, Washer, Water Filtration System
Laundry Inside
Exterior
Exterior Feature Irrigation System
Garage Spaces 2.0
Community Features Clubhouse, Pool
Utilities Available Cable Connected, Electricity Connected, Natural Gas Connected, Public, Sewer Connected, Water Connected
Roof Type Shingle
Attached Garage true
Garage true
Private Pool No
Building
Story 1
Entry Level One
Foundation Slab
Lot Size Range 0 to less than 1/4
Sewer Public Sewer
Water Public
Structure Type Block,Stone,Stucco
New Construction false
Others
Pets Allowed Yes
HOA Fee Include Maintenance Grounds
Senior Community No
Ownership Fee Simple
Monthly Total Fees $209
Acceptable Financing Cash, Conventional, FHA, USDA Loan, VA Loan
Membership Fee Required Required
Listing Terms Cash, Conventional, FHA, USDA Loan, VA Loan
Special Listing Condition None

"Molly's job is to find and attract mastery-based agents to the office, protect the culture, and make sure everyone is happy! "






