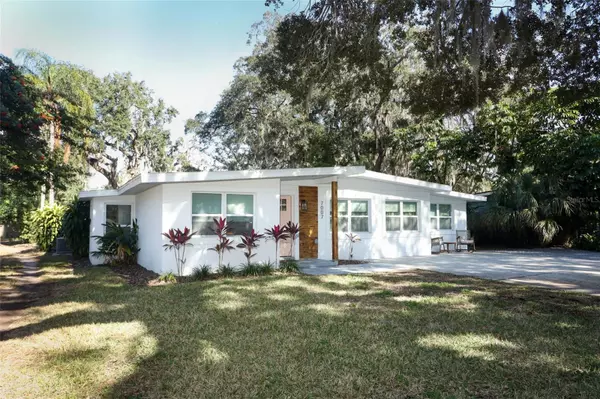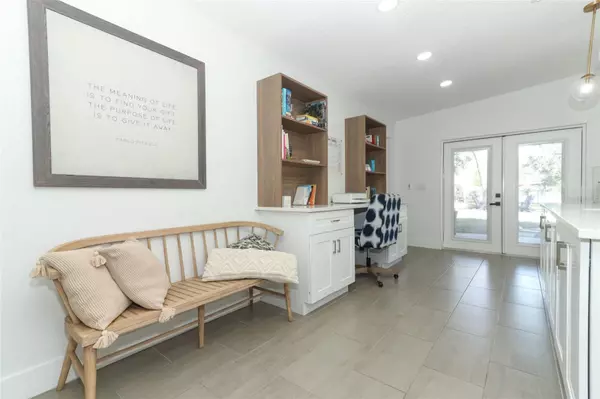4 Beds
3 Baths
2,099 SqFt
4 Beds
3 Baths
2,099 SqFt
Key Details
Property Type Single Family Home
Sub Type Single Family Residence
Listing Status Pending
Purchase Type For Sale
Square Footage 2,099 sqft
Price per Sqft $275
Subdivision Lake Conway Park
MLS Listing ID O6273804
Bedrooms 4
Full Baths 3
Construction Status Completed
HOA Y/N No
Originating Board Stellar MLS
Year Built 1955
Annual Tax Amount $8,450
Lot Size 0.330 Acres
Acres 0.33
Property Sub-Type Single Family Residence
Property Description
The brand-new kitchen boasts plenty of counter space and a gorgeous island. It's modern design opens to the dinning and living rooms allowing for easy conversation flow, making it perfect for entertaining guests or simply relaxing with family.
Towards the back of the kitchen it's beautiful french doors walk you into the delightful oversized covered patio that opens to the extensive backyard, which boasts a large Pergola, fire place and a shed. The feeling of peace and serenity is perfect for sunny days, late afternoon get-togethers or cozy evenings. It's modern design will captivate you.
This home offers private community access to a boat ramp on the Conway Chain of Lakes, just a minute walk to Warren park, it sits across the street from the community's lake Conway access. This sought-after neighborhood offers lakeside lifestyle that features fishing, boating, skiing and plenty of social gatherings. Just a short drive to the Orlando International Airport, Downtown Orlando, and the theme parks, it is the perfect location, a jewel of a neighborhood inviting you to bring your boat and make amazing memories as you enjoy the beautiful Conway Chain of Lakes, the terrific community and this beautifully updated home.
Location
State FL
County Orange
Community Lake Conway Park
Zoning R-1-AA
Interior
Interior Features Eat-in Kitchen, Kitchen/Family Room Combo, Living Room/Dining Room Combo, Open Floorplan, Solid Wood Cabinets, Stone Counters, Thermostat, Walk-In Closet(s), Window Treatments
Heating Central, Electric
Cooling Central Air
Flooring Tile
Fireplaces Type Outside, Stone, Wood Burning
Furnishings Unfurnished
Fireplace false
Appliance Dishwasher, Disposal, Dryer, Electric Water Heater, Microwave, Range, Range Hood, Refrigerator, Tankless Water Heater, Washer
Laundry Laundry Room
Exterior
Exterior Feature French Doors, Irrigation System, Other, Private Mailbox, Sprinkler Metered, Storage
Parking Features Converted Garage, Driveway, Oversized, Parking Pad
Fence Chain Link
Community Features Park, Playground, Tennis Courts
Utilities Available BB/HS Internet Available, Cable Available, Electricity Available, Electricity Connected, Public, Sprinkler Meter, Water Connected
Amenities Available Other, Playground, Tennis Court(s)
View Garden
Roof Type Shingle
Porch Covered, Other, Patio, Rear Porch
Garage false
Private Pool No
Building
Lot Description Landscaped, Private, Paved
Story 1
Entry Level One
Foundation Slab
Lot Size Range 1/4 to less than 1/2
Sewer Septic Tank
Water Public
Architectural Style Patio Home, Traditional
Structure Type Stucco
New Construction false
Construction Status Completed
Schools
Elementary Schools Shenandoah Elem
Middle Schools Conway Middle
High Schools Oak Ridge High
Others
Pets Allowed Cats OK, Dogs OK, Yes
HOA Fee Include Other
Senior Community No
Ownership Fee Simple
Acceptable Financing Cash, Conventional, FHA, VA Loan
Membership Fee Required None
Listing Terms Cash, Conventional, FHA, VA Loan
Special Listing Condition None
Virtual Tour https://www.tourthisplace.com/41024772/main/index.htm

"Molly's job is to find and attract mastery-based agents to the office, protect the culture, and make sure everyone is happy! "






