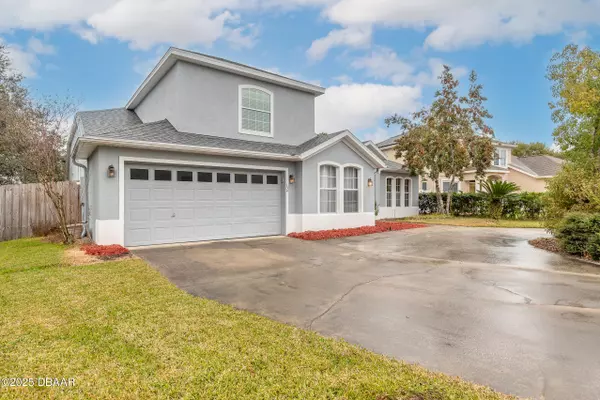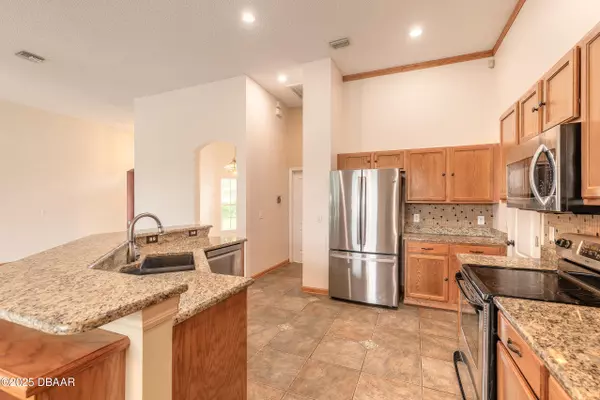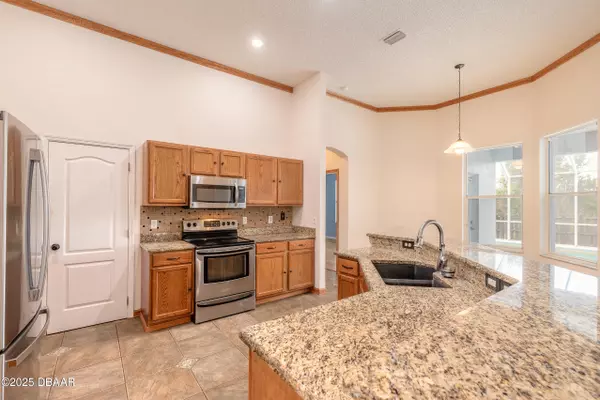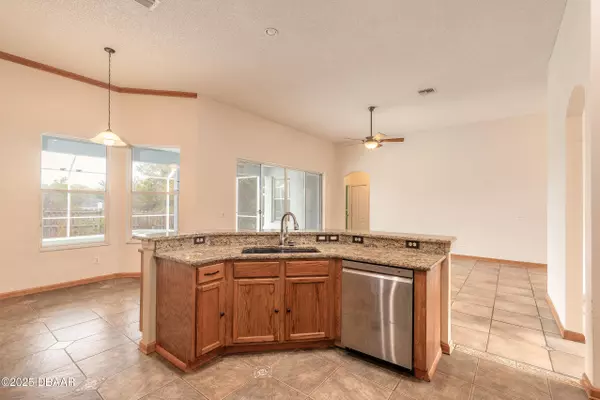4 Beds
2 Baths
2,462 SqFt
4 Beds
2 Baths
2,462 SqFt
OPEN HOUSE
Sun Jan 26, 12:00pm - 3:00pm
Key Details
Property Type Single Family Home
Sub Type Single Family Residence
Listing Status Active
Purchase Type For Sale
Square Footage 2,462 sqft
Price per Sqft $212
Subdivision Not On The List
MLS Listing ID 1208305
Style Traditional
Bedrooms 4
Full Baths 2
HOA Fees $540
Originating Board Daytona Beach Area Association of REALTORS®
Year Built 2000
Annual Tax Amount $6,263
Lot Size 10,441 Sqft
Lot Dimensions 0.24
Property Description
Location
State FL
County Volusia
Community Not On The List
Direction GPS Friendly
Interior
Interior Features Breakfast Bar, Breakfast Nook, Ceiling Fan(s), Entrance Foyer, Open Floorplan, Pantry, Primary Bathroom -Tub with Separate Shower, Primary Downstairs, Split Bedrooms, Walk-In Closet(s)
Heating Central, Electric, Heat Pump
Cooling Central Air, Electric
Exterior
Parking Features Garage
Garage Spaces 2.0
Utilities Available Cable Available, Electricity Available, Electricity Connected, Sewer Available, Sewer Connected, Water Available
Roof Type Shingle
Porch Patio
Total Parking Spaces 2
Garage Yes
Building
Foundation Block
Water Public
Architectural Style Traditional
New Construction No
Others
Senior Community No
Tax ID 9004-06-00-0380
Acceptable Financing Cash, Conventional
Listing Terms Cash, Conventional
"Molly's job is to find and attract mastery-based agents to the office, protect the culture, and make sure everyone is happy! "






