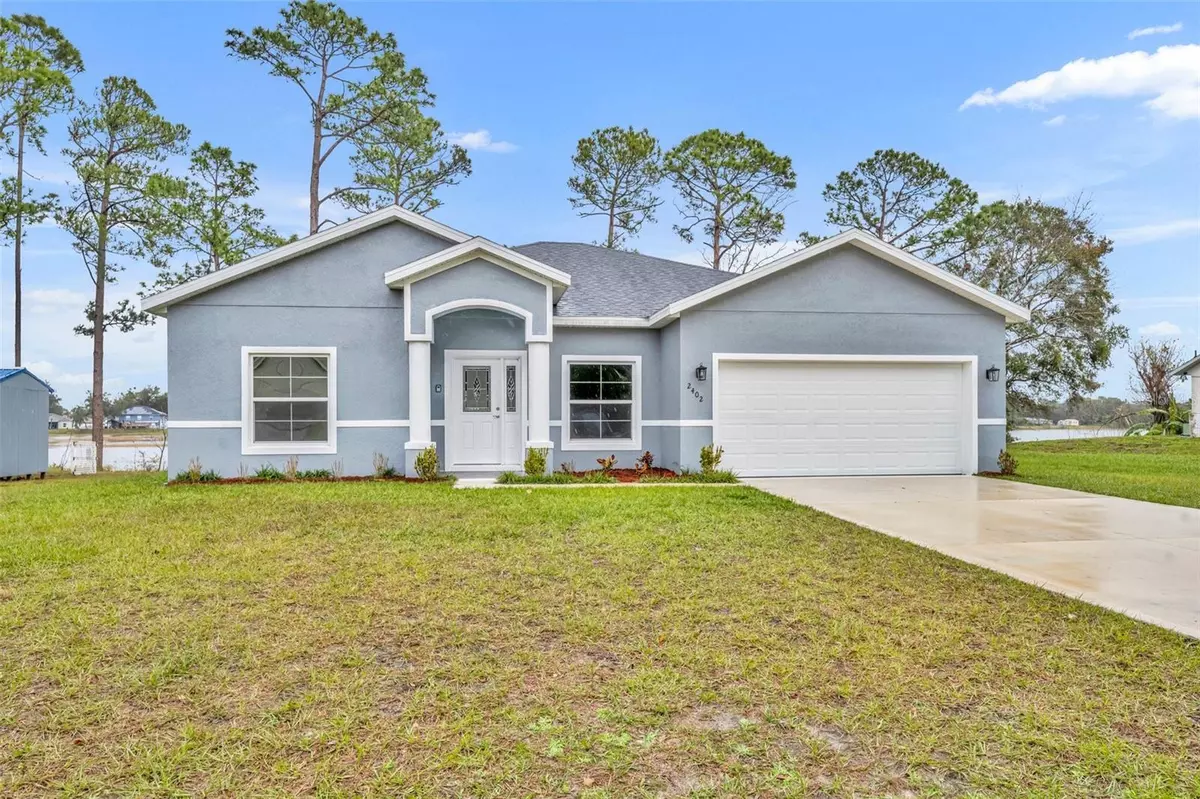4 Beds
3 Baths
1,806 SqFt
4 Beds
3 Baths
1,806 SqFt
Key Details
Property Type Single Family Home
Sub Type Single Family Residence
Listing Status Active
Purchase Type For Sale
Square Footage 1,806 sqft
Price per Sqft $215
Subdivision Deltona Lakes Unit 41
MLS Listing ID V4940461
Bedrooms 4
Full Baths 3
HOA Y/N No
Originating Board Stellar MLS
Year Built 2024
Annual Tax Amount $1,048
Lot Size 0.340 Acres
Acres 0.34
Lot Dimensions 100x150
Property Description
Welcome to your dream home! This breathtaking 4-bedroom, 3-bathroom lakefront property offers an unparalleled blend of modern luxury and tranquil views. Nestled on the serene shores of Lake Louis, this home is designed for both relaxation and entertainment.
Features include, but are not limited to, island kitchen, quartz countertops, 42-inch cabinets, new stainless steel appliances, custom front entry door, energy efficient double pane windows, high ceilings, recessed lighting, flooring is a combination of ceramic and waterproof vinyl, master bath has a garden tub, walk-in shower, duel sinks, private water shed with his and her walk-in closets, guest suite, laundry room, two car integral garage and over 1800 square feet of living space and best of all, that sweet lake view!! Conveniently located to shopping, dining, and parks, This property combines elegance, comfort, and convenience—whether you're watching the sunrise over the water, enjoying time with loved ones in the open-concept living areas, or cooking in the chef-inspired kitchen, this home offers the ultimate in lakefront living.
This home is the definition of “Move in Ready.” So bring your canoe and check out this gem before someone else beats you to it.
Location
State FL
County Volusia
Community Deltona Lakes Unit 41
Zoning R-1AA
Interior
Interior Features Ceiling Fans(s), High Ceilings, Split Bedroom, Walk-In Closet(s)
Heating Central, Electric
Cooling Central Air
Flooring Ceramic Tile, Vinyl
Fireplace false
Appliance Dishwasher, Electric Water Heater, Microwave, Range, Refrigerator
Laundry Inside
Exterior
Exterior Feature Sliding Doors
Garage Spaces 2.0
Utilities Available Electricity Connected, Water Connected
Waterfront Description Lake
View Y/N Yes
Water Access Yes
Water Access Desc Lake
View Water
Roof Type Shingle
Attached Garage true
Garage true
Private Pool No
Building
Entry Level One
Foundation Slab
Lot Size Range 1/4 to less than 1/2
Builder Name ANBANI HOMES INC
Sewer Septic Tank
Water Public
Structure Type Block,Stucco
New Construction true
Schools
Elementary Schools Osteen Elem
Middle Schools Heritage Middle
High Schools Pine Ridge High School
Others
Senior Community No
Ownership Fee Simple
Acceptable Financing Cash, Conventional, FHA, VA Loan
Listing Terms Cash, Conventional, FHA, VA Loan
Special Listing Condition None

"Molly's job is to find and attract mastery-based agents to the office, protect the culture, and make sure everyone is happy! "






