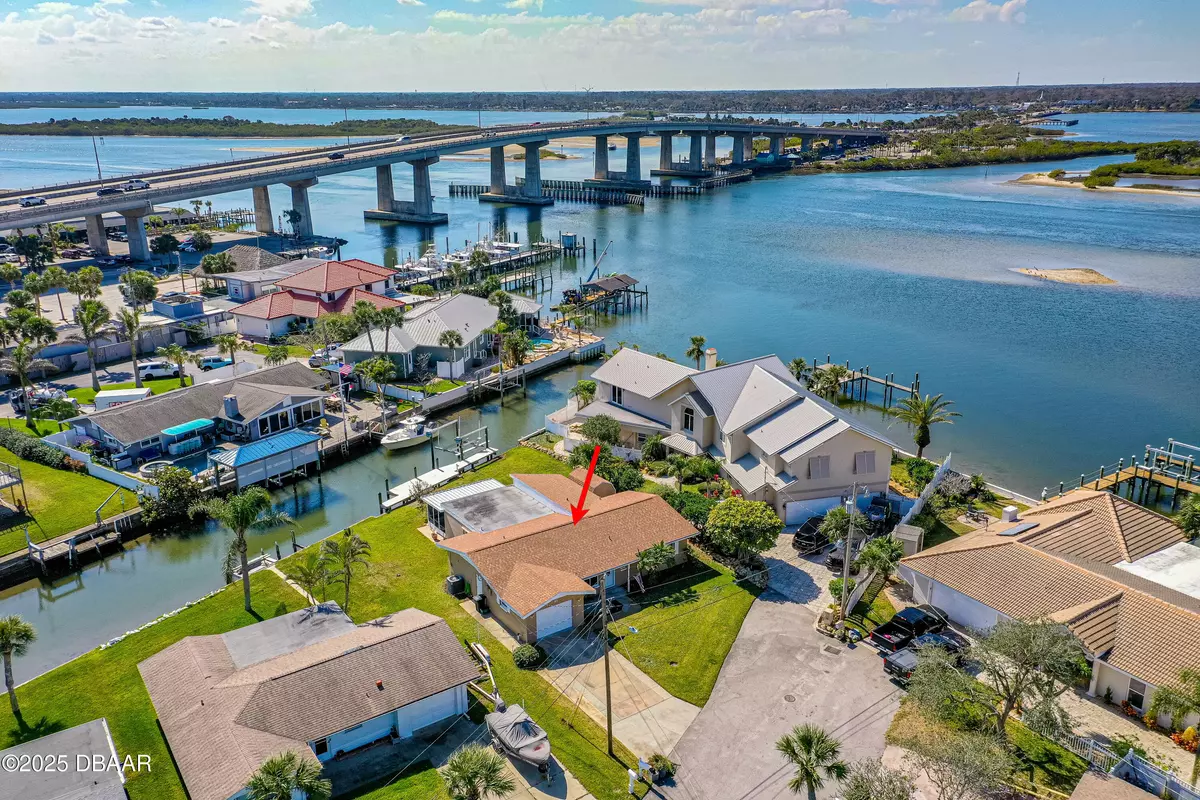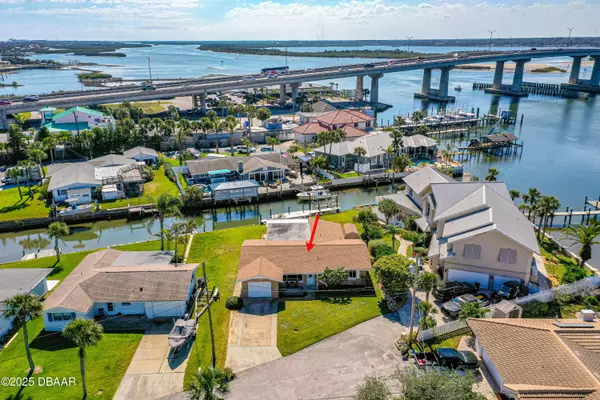3 Beds
3 Baths
1,704 SqFt
3 Beds
3 Baths
1,704 SqFt
Key Details
Property Type Single Family Home
Sub Type Single Family Residence
Listing Status Active
Purchase Type For Sale
Square Footage 1,704 sqft
Price per Sqft $498
Subdivision Halifax Shores
MLS Listing ID 1209321
Style Ranch
Bedrooms 3
Full Baths 2
Half Baths 1
Originating Board Daytona Beach Area Association of REALTORS®
Year Built 1961
Annual Tax Amount $4,951
Lot Size 7,348 Sqft
Lot Dimensions 0.17
Property Sub-Type Single Family Residence
Property Description
Location
State FL
County Volusia
Community Halifax Shores
Direction EAST OVER DUNLAWTON BRIDGE, LEFT ON PENINSULA LEFT ON CORAL WAY RIGHT ON SHAMROCK, LEFT ON VENETIAN CIR, HOME ON LEFT AT END OF STREET
Interior
Interior Features Ceiling Fan(s), Eat-in Kitchen, Guest Suite, Open Floorplan, Primary Bathroom - Shower No Tub, Vaulted Ceiling(s), Walk-In Closet(s)
Heating Central, Electric
Cooling Central Air, Electric
Exterior
Exterior Feature Boat Lift, Boat Slip, Dock, Storm Shutters
Parking Features Garage, Garage Door Opener
Garage Spaces 1.0
Utilities Available Cable Available, Electricity Connected, Sewer Connected, Water Available, Water Connected
Roof Type Shingle
Porch Covered, Patio, Rear Porch, Screened
Total Parking Spaces 1
Garage Yes
Building
Lot Description Cul-De-Sac, Dead End Street, Sprinklers In Front, Sprinklers In Rear
Foundation Slab
Water Public
Architectural Style Ranch
Structure Type Block,Concrete
New Construction No
Schools
Elementary Schools Longstreet
Middle Schools Campbell
High Schools Atlantic
Others
Senior Community No
Tax ID 5335-11-00-0430
Acceptable Financing Cash, Conventional
Listing Terms Cash, Conventional
"Molly's job is to find and attract mastery-based agents to the office, protect the culture, and make sure everyone is happy! "






