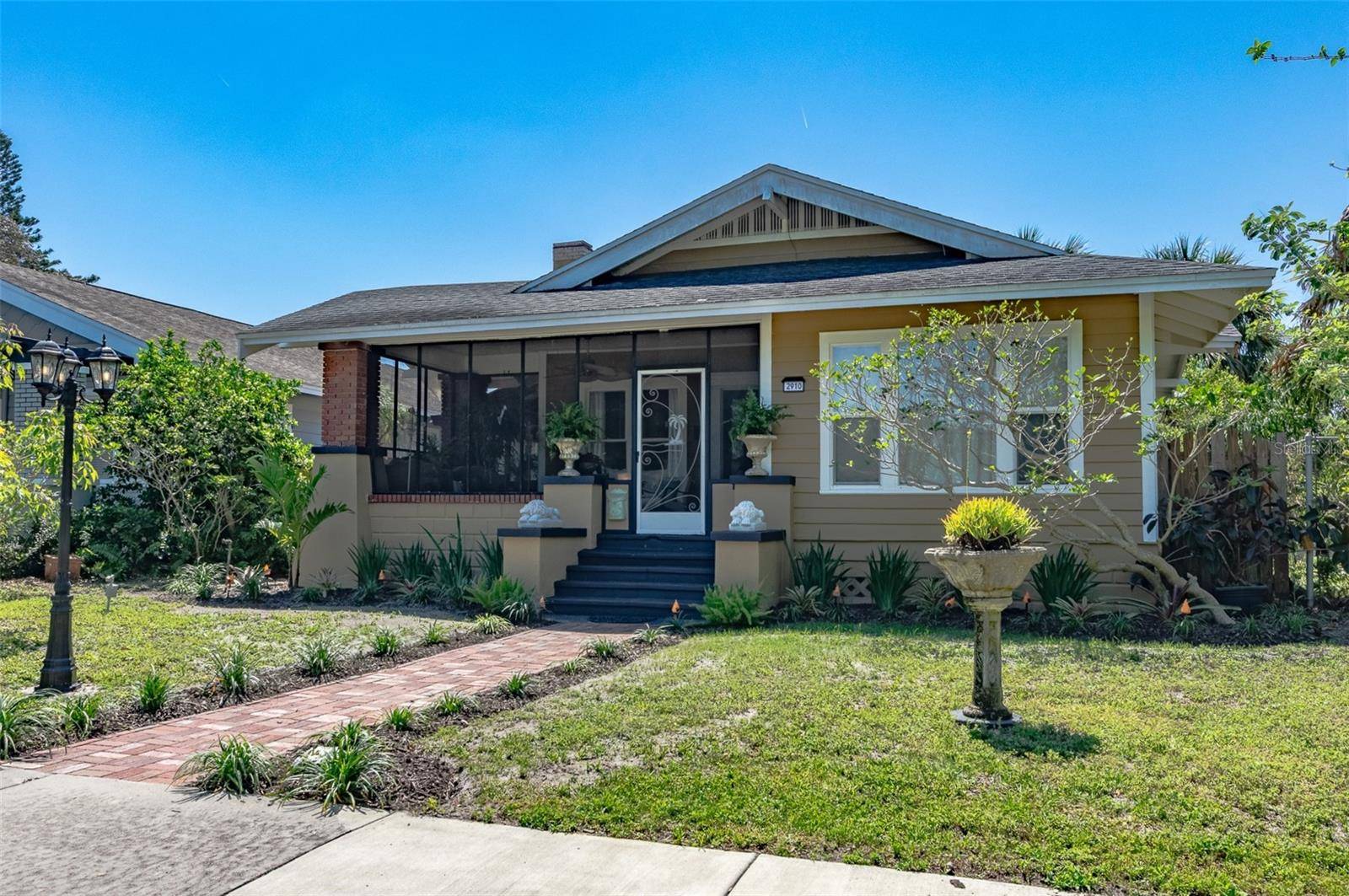2 Beds
2 Baths
1,230 SqFt
2 Beds
2 Baths
1,230 SqFt
Key Details
Property Type Single Family Home
Sub Type Single Family Residence
Listing Status Active
Purchase Type For Sale
Square Footage 1,230 sqft
Price per Sqft $633
Subdivision Halls Central Ave 2
MLS Listing ID TB8367289
Bedrooms 2
Full Baths 2
HOA Y/N No
Originating Board Stellar MLS
Year Built 1920
Annual Tax Amount $7,970
Lot Size 6,534 Sqft
Acres 0.15
Property Sub-Type Single Family Residence
Property Description
First…The Neighborhood-Historic Kenwood. On the National Register of Historic places, Kenwood was St. Pete's first “suburb” in 1912. Often praised for its unique architecture… characterized by Craftsman Bungalows, Tudor revival elements, and its emphasis on nature, conservation, strong sense of community and slow pace of life. A community in St. Pete that has NOT pushed out the historic dwellings. Enjoy all of this in a NO FLOOD ZONE.
Second…The Location- In the heart of Historic Kenwood, DIRECTLY on arguably the best streetside position viewing beautiful Seminole Park, with green space, mature trees and the historic Pavillion…all from your unobstructed large private screened porch with original tile.
Of Course, the Home itself- Built in 1920,this 2 bedroom 2 bath historic gem blends all the charm you would expect with important updates. The 2025 freshly painted exterior has the low-pitched roofs, overhanging eaves and hallmark decorations of the period. The fireplaced (original hearth tile) living room/dining room floods with natural light through multiple large windows and high ceilings with glass sliding doors leading to a large, covered porch. The family-sized designer eat-in kitchen features unique old-world cabinets & stainless appliances… then flows to a rear deck porch viewing a stone patio with a mix of new and mature landscaping. The primary bedroom features a roomy, newly installed stunning bathroom with claw-foot tub. The guest bedroom boasts extra-large windows. The second updated bathroom with tub/shower has all the charm of the 1920's, as well as a laundry closet with tankless hot water heater and stackable washer/dryer. A combination of original hardwood floors blend well with new complimentary flooring material. Crown molding and original 8” baseboards abound throughout the house including the kitchen. The original large detached garage has new roof in 2024. Other improvements in 2024 include new sprinkler system, new side porch roof & interior paint. The main house roof, and HVAC is new in 2015. The entire lot is privately wood fenced and brick walkway front and back new in 2025. Historic Kenwood…known for its community events, block parties, art walks and “Bungalow Tours”, borders Central Ave with its growing community of eateries and unique shops. The location is unbeatable-close to Downtown St. Pete and Gulf of Mexico beaches. 4-Point inspection completed 2025. *Please see attached sheet for full list of dated improvements.
Location
State FL
County Pinellas
Community Halls Central Ave 2
Direction N
Interior
Interior Features Ceiling Fans(s), Crown Molding, Open Floorplan, Primary Bedroom Main Floor, Solid Wood Cabinets, Thermostat
Heating Central
Cooling Central Air
Flooring Ceramic Tile, Laminate
Fireplaces Type Living Room, Wood Burning
Fireplace true
Appliance Dishwasher, Disposal, Dryer, Microwave, Range, Range Hood, Refrigerator, Tankless Water Heater, Washer
Laundry Inside, Laundry Closet
Exterior
Exterior Feature Garden, Sidewalk
Garage Spaces 2.0
Utilities Available Cable Connected, Electricity Connected, Sewer Connected, Street Lights, Water Connected
Roof Type Shingle
Attached Garage false
Garage true
Private Pool No
Building
Entry Level One
Foundation Slab
Lot Size Range 0 to less than 1/4
Sewer Public Sewer
Water Public
Architectural Style Craftsman
Structure Type Block,Wood Siding
New Construction false
Others
Pets Allowed Yes
Senior Community No
Ownership Fee Simple
Acceptable Financing Cash, Conventional
Listing Terms Cash, Conventional
Special Listing Condition None
Virtual Tour https://www.propertypanorama.com/instaview/stellar/TB8367289

"Molly's job is to find and attract mastery-based agents to the office, protect the culture, and make sure everyone is happy! "






