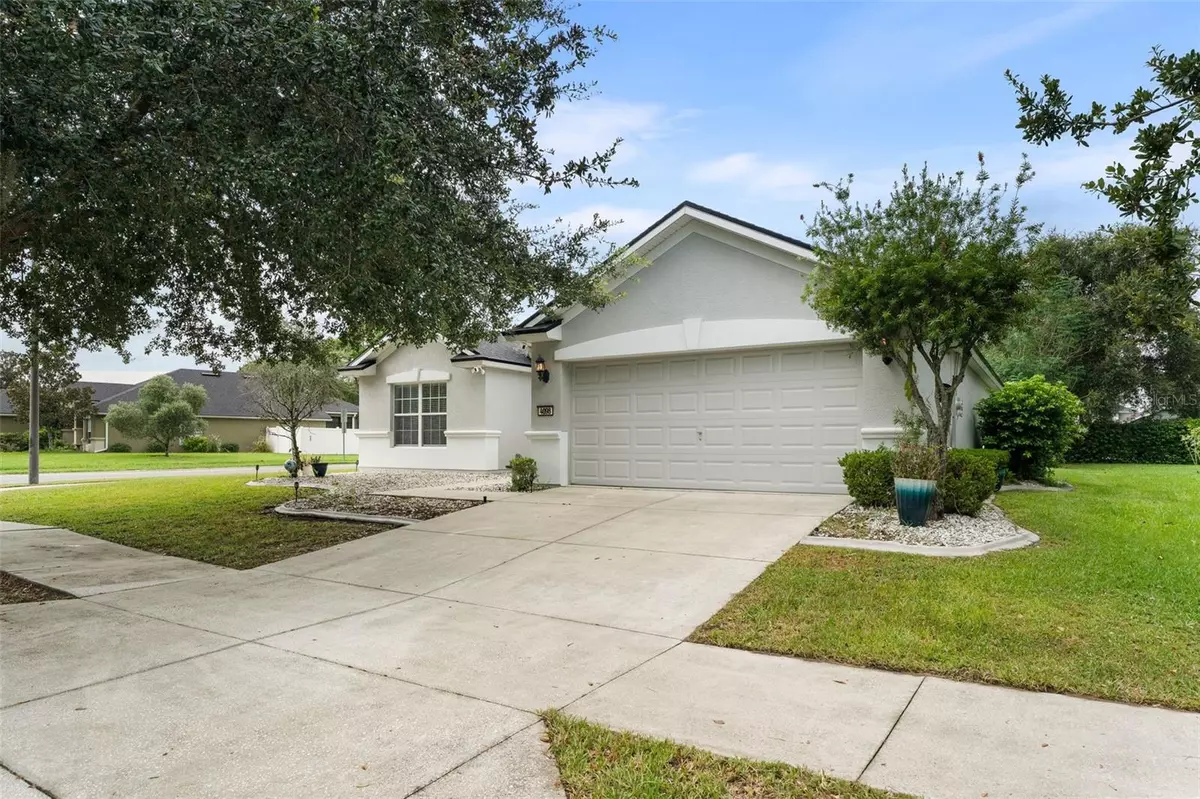3 Beds
2 Baths
1,713 SqFt
3 Beds
2 Baths
1,713 SqFt
Key Details
Property Type Single Family Home
Sub Type Single Family Residence
Listing Status Active
Purchase Type For Sale
Square Footage 1,713 sqft
Price per Sqft $192
Subdivision Cimarron
MLS Listing ID GC533029
Bedrooms 3
Full Baths 2
HOA Fees $51/mo
HOA Y/N Yes
Annual Recurring Fee 1636.44
Year Built 2008
Annual Tax Amount $3,724
Lot Size 7,840 Sqft
Acres 0.18
Lot Dimensions 68x121
Property Sub-Type Single Family Residence
Source Stellar MLS
Property Description
Inside, you'll find a spacious open floorplan with soaring ceilings, updated fixtures throughout, updated luxury vinyl plank flooring, and custom built-ins topped with quartz countertops that bring both style and function to the living space. The kitchen offers ample storage, Corian countertops, and beautiful cabinetry.
The split-bedroom layout provides ideal privacy, and the primary suite features a generously sized en-suite bathroom with a walk-in shower, double vanity, separate water closet, linen closet, and a thoughtfully designed walk-in closet. Enjoy seamless indoor-outdoor living with a screened-in lanai overlooking your corner lot—perfect for entertaining or relaxing all year round.
Set in a quiet, well-maintained neighborhood with mature landscaping and sidewalks throughout, Fore Ranch offers an unmatched list of amenities, including a clubhouse, resort-style heated pool, splash park, game room, business center, fitness center, playground, basketball, tennis, and volleyball courts, soccer and football fields, and scenic walking trails. All of this is conveniently located near hospitals, shopping, dining, and top-rated schools. Don't miss your chance to own this beautifully maintained, energy-efficient home!
Location
State FL
County Marion
Community Cimarron
Area 34474 - Ocala
Zoning PUD
Interior
Interior Features Ceiling Fans(s), Eat-in Kitchen, High Ceilings, Open Floorplan, Primary Bedroom Main Floor, Split Bedroom, Window Treatments
Heating Electric
Cooling Central Air
Flooring Ceramic Tile, Luxury Vinyl
Fireplace false
Appliance Dishwasher, Disposal, Electric Water Heater, Microwave, Refrigerator
Laundry Laundry Room
Exterior
Exterior Feature Lighting, Sidewalk, Sliding Doors
Garage Spaces 2.0
Utilities Available Public
Roof Type Shingle
Attached Garage true
Garage true
Private Pool No
Building
Story 1
Entry Level One
Foundation Slab
Lot Size Range 0 to less than 1/4
Sewer Public Sewer
Water Public
Structure Type Stucco
New Construction false
Others
Pets Allowed Yes
Senior Community No
Ownership Fee Simple
Monthly Total Fees $136
Acceptable Financing Cash, Conventional, FHA, VA Loan
Membership Fee Required Required
Listing Terms Cash, Conventional, FHA, VA Loan
Special Listing Condition None
Virtual Tour https://www.propertypanorama.com/instaview/stellar/GC533029

"Molly's job is to find and attract mastery-based agents to the office, protect the culture, and make sure everyone is happy! "






