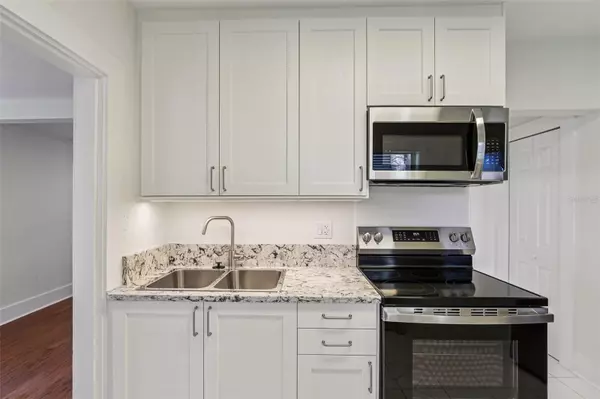2 Beds
1 Bath
1,041 SqFt
2 Beds
1 Bath
1,041 SqFt
OPEN HOUSE
Sat Aug 09, 11:00am - 2:00pm
Sun Aug 10, 11:00am - 2:00pm
Key Details
Property Type Single Family Home
Sub Type Single Family Residence
Listing Status Active
Purchase Type For Sale
Square Footage 1,041 sqft
Price per Sqft $403
Subdivision Kenwood Add
MLS Listing ID TB8412712
Bedrooms 2
Full Baths 1
HOA Y/N No
Year Built 1932
Annual Tax Amount $2,624
Lot Size 6,098 Sqft
Acres 0.14
Lot Dimensions 50x121
Property Sub-Type Single Family Residence
Source Stellar MLS
Property Description
Start your day on the inviting covered front porch, the perfect spot for morning coffee or a quiet evening under the canopy of this walkable, tree-lined neighborhood. Inside, you'll find hardwood floors, UV-tinted windows that let in soft, filtered light, and a cozy wood-burning fireplace that anchors the entry room. A Nest thermostat, modern ceiling fans, new light fixtures, and a fresh coat of paint bring smart, stylish comfort to every room.
The kitchen has been tastefully renovated with stone countertops, new appliances, vented cook-top, in-sink disposal, soft-close doors and drawers, and crisp white cabinetry. The bathroom retains its classic black-and-white charm, updated with clean fixtures and plenty of built-in storage. The primary bedroom features dual lighted wardrobes to meet your modern storage needs. The home also features a tankless water heater, providing energy-efficient hot water on demand.
Out back, a fully fenced yard with lush landscaping, gas grill, and pergola-topped deck offers the perfect space to relax or entertain. The detached garage functions as a well equipped workshop, ideal for woodworking, a home studio, or creative business space.
With zoning that supports artist-focused use, a move-in-ready interior, and a location just minutes from the Grand Central District and downtown, this is a rare opportunity to own a home that supports both your lifestyle and your work.
Location
State FL
County Pinellas
Community Kenwood Add
Area 33713 - St Pete
Zoning RES
Direction N
Interior
Interior Features Ceiling Fans(s), Thermostat
Heating Electric
Cooling Central Air
Flooring Ceramic Tile, Wood
Fireplaces Type Wood Burning
Fireplace true
Appliance Microwave, Range, Refrigerator, Tankless Water Heater
Laundry Electric Dryer Hookup, Inside, Laundry Closet, Washer Hookup
Exterior
Exterior Feature French Doors
Parking Features Alley Access
Garage Spaces 1.0
Fence Fenced
Community Features None
Utilities Available BB/HS Internet Available, Electricity Connected, Public, Sewer Connected, Water Connected
Roof Type Shingle
Porch Covered, Deck, Patio, Porch
Attached Garage false
Garage true
Private Pool No
Building
Entry Level One
Foundation Crawlspace
Lot Size Range 0 to less than 1/4
Sewer Public Sewer
Water Public
Architectural Style Bungalow
Structure Type Frame
New Construction false
Schools
Elementary Schools Mount Vernon Elementary-Pn
Middle Schools John Hopkins Middle-Pn
High Schools St. Petersburg High-Pn
Others
Senior Community No
Ownership Fee Simple
Acceptable Financing Cash, Conventional, FHA, VA Loan
Listing Terms Cash, Conventional, FHA, VA Loan
Special Listing Condition None
Virtual Tour https://www.propertypanorama.com/instaview/stellar/TB8412712

"Molly's job is to find and attract mastery-based agents to the office, protect the culture, and make sure everyone is happy! "






