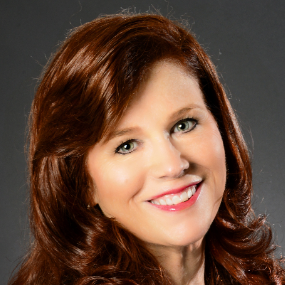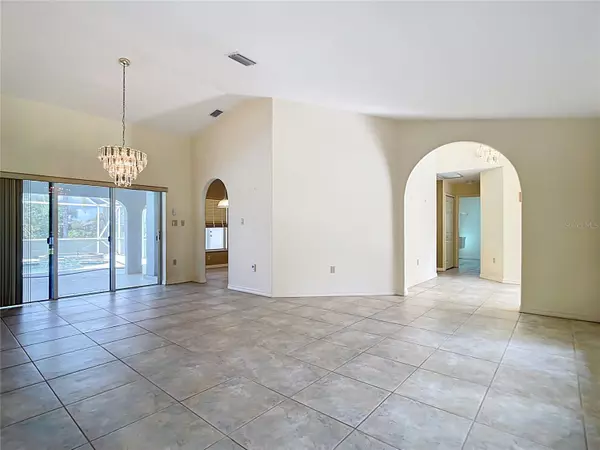
3 Beds
2 Baths
2,049 SqFt
3 Beds
2 Baths
2,049 SqFt
Key Details
Property Type Single Family Home
Sub Type Single Family Residence
Listing Status Active
Purchase Type For Sale
Square Footage 2,049 sqft
Price per Sqft $190
Subdivision Punta Gorda Isles Sec 20
MLS Listing ID A4664334
Bedrooms 3
Full Baths 2
HOA Fees $125/ann
HOA Y/N Yes
Annual Recurring Fee 125.0
Year Built 2003
Annual Tax Amount $5,410
Lot Size 9,583 Sqft
Acres 0.22
Property Sub-Type Single Family Residence
Source Stellar MLS
Property Description
Creek community in Punta Gorda, Florida. City water and sewer home is move-in ready,
with recent upgrades, including a new metal roof and extensive roof solar panel system
to make your own electricity. Home features 3 bedrooms and 2 bathrooms with a full-
size kitchen, living room overlooking the pool, and a bonus family room. An oversize
lanai and pool deck welcomes you to take a dip or relax in the connected jacuzzi with
waterfall. All bedrooms have walk-in closets and the master suite features roomy his
and hers closets, his and hers sinks and vanities in the master bath, which also offers a
tiled walk-in shower and oversize tub. Spacious laundry room, multiple sky lights, and a
screened-in 2 car garage with side door access add convenience to the good life. Solar
panels installed in 2025 are brand new, come with a fully-warranted and assumable
installment contract, and can save hundreds per month in utility costs. All the work is
done and ready for someone to make this gem their own. Motivated seller. Make an
appointment today. HOME IS OWNED BY THE ESTATE OF ANDREW R. HALCIK
WHICH IS PENDING IN THE CIRCUIT COURT OF CHARLOTTE COUNTY. SELLER
IS THE PERSONAL REPRESENTATIVE OF THE ESTATE AND WILL OBTAIN AN
ORDER APPROVING SALE IF REQUIRED BY TITLE AGENCY. SELLER CAN MAKE
NO REPRESENTATIONS ABOUT THE PROPERTY. BUYER SHOULD PERFORM
ANY INSPECTIONS DESIRED.
Location
State FL
County Charlotte
Community Punta Gorda Isles Sec 20
Area 33983 - Punta Gorda
Zoning RSF3.5
Interior
Interior Features Ceiling Fans(s), Crown Molding, Eat-in Kitchen, Tray Ceiling(s), Walk-In Closet(s)
Heating Electric
Cooling Central Air
Flooring Ceramic Tile
Fireplace false
Appliance Range, Refrigerator
Laundry Inside
Exterior
Exterior Feature French Doors, Hurricane Shutters
Garage Spaces 2.0
Pool In Ground
Utilities Available Phone Available, Public
Amenities Available Fence Restrictions
Roof Type Metal
Attached Garage true
Garage true
Private Pool Yes
Building
Story 1
Entry Level One
Foundation Slab
Lot Size Range 0 to less than 1/4
Sewer Public Sewer
Water Public
Structure Type Block,Stucco
New Construction false
Others
Pets Allowed Breed Restrictions
Senior Community No
Ownership Fee Simple
Monthly Total Fees $10
Acceptable Financing Cash, Conventional, FHA
Membership Fee Required Required
Listing Terms Cash, Conventional, FHA
Special Listing Condition Probate Listing
Virtual Tour https://www.propertypanorama.com/instaview/stellar/A4664334


"Molly's job is to find and attract mastery-based agents to the office, protect the culture, and make sure everyone is happy! "






