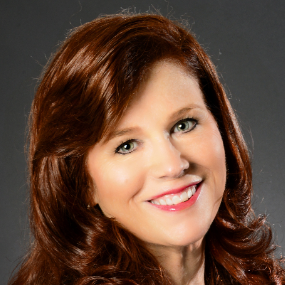
3 Beds
3 Baths
2,389 SqFt
3 Beds
3 Baths
2,389 SqFt
Open House
Sun Sep 14, 1:00pm - 3:00pm
Key Details
Property Type Single Family Home
Sub Type Single Family Residence
Listing Status Active
Purchase Type For Sale
Square Footage 2,389 sqft
Price per Sqft $460
Subdivision Riverside North
MLS Listing ID TB8423047
Bedrooms 3
Full Baths 3
HOA Y/N No
Year Built 2019
Annual Tax Amount $8,915
Lot Size 7,840 Sqft
Acres 0.18
Lot Dimensions 60x130
Property Sub-Type Single Family Residence
Source Stellar MLS
Property Description
At first glance, the home welcomes you with a picturesque covered porch. Upon entering, the warmth of wood flooring greets you, complemented by custom crown molding and meticulous millwork adorning every window and door. The open-concept layout allows natural sunlight to flood the living area, creating a bright and cozy space.
The kitchen boasts granite countertops, wood cabinets, and a spacious breakfast bar topped with luxurious leather-cut granite. Contemporary stainless steel appliances and a stunning tile backsplash enhance the farmhouse apron stainless steel single-basin sink. Recessed lighting, alongside over and under cabinet illumination, sets the perfect mood for any cooking adventure.
Adjacent to the kitchen, the expansive dining area is perfect for hosting gatherings, whether intimate or grand. French doors lead to a large covered lanai, the ideal spot to enjoy Florida's delightful weather. The backyard, secured by a vinyl fence, offers privacy and tranquility, while exterior lighting enhances the home's curb appeal day and night.
The main floor features a generously sized second bedroom with a full en suite bathroom, providing comfort and convenience. Upstairs, the third guest bedroom offers stunning backyard views, a cozy en suite bath, and a walk-in closet.
The primary bedroom suite is a private retreat, featuring large walk-in closets with custom storage solutions. Plantation shutters ensure privacy and light control, while the en suite bath delivers a spa-like experience with a clawfoot tub, a spacious walk-in shower, and dual vanities. A private water closet and a linen closet complete the luxurious amenities.
This home also includes a spacious laundry room conveniently located adjacent to the primary bedroom, an oversized two-car garage with overhead storage, and an automatic gate with remote control for secure parking of your car or boat.
Situated in an unparalleled location with proximity to local parks, the renowned Armature Works, and vibrant downtown Tampa, this home places you at the heart of the city's dynamic culture and amenities.
Discover the blend of modern comforts and timeless elegance in this meticulously crafted residence. Schedule your private showing today to experience the exquisite lifestyle this home has to offer.
Location
State FL
County Hillsborough
Community Riverside North
Area 33603 - Tampa / Seminole Heights
Zoning RS-60
Interior
Interior Features Ceiling Fans(s), Crown Molding, High Ceilings, Living Room/Dining Room Combo, Open Floorplan, Pest Guard System, PrimaryBedroom Upstairs, Solid Wood Cabinets, Stone Counters, Walk-In Closet(s), Window Treatments
Heating Central, Zoned
Cooling Central Air
Flooring Tile, Wood
Fireplace false
Appliance Dishwasher, Disposal, Electric Water Heater, Microwave, Range, Range Hood, Refrigerator
Laundry Inside, Laundry Room
Exterior
Exterior Feature French Doors, Lighting, Private Mailbox, Rain Gutters
Garage Spaces 2.0
Utilities Available Cable Available, Electricity Connected, Sewer Connected, Water Connected
Roof Type Shingle
Attached Garage false
Garage true
Private Pool No
Building
Story 2
Entry Level Two
Foundation Stem Wall
Lot Size Range 0 to less than 1/4
Sewer Public Sewer
Water Public
Structure Type HardiPlank Type,Stone,Frame
New Construction false
Schools
Elementary Schools Graham-Hb
Middle Schools Hillsborough Academy
Others
Senior Community No
Ownership Fee Simple
Acceptable Financing Cash, Conventional, VA Loan
Listing Terms Cash, Conventional, VA Loan
Special Listing Condition None
Virtual Tour https://www.propertypanorama.com/instaview/stellar/TB8423047


"Molly's job is to find and attract mastery-based agents to the office, protect the culture, and make sure everyone is happy! "






