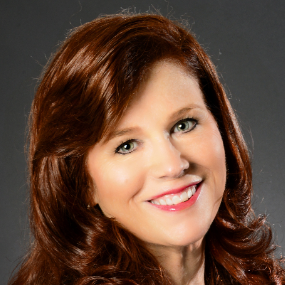
3 Beds
2 Baths
1,333 SqFt
3 Beds
2 Baths
1,333 SqFt
Key Details
Property Type Single Family Home
Sub Type Single Family Residence
Listing Status Pending
Purchase Type For Sale
Square Footage 1,333 sqft
Price per Sqft $198
Subdivision Daytona Highlands
MLS Listing ID 1218188
Bedrooms 3
Full Baths 2
Year Built 1974
Annual Tax Amount $864
Lot Size 9,147 Sqft
Lot Dimensions 0.21
Property Sub-Type Single Family Residence
Source Daytona Beach Area Association of REALTORS®
Property Description
Inside, you'll find a blend of mid century quality and modern comfort. Three bedrooms, two bathrooms, a comfortable family room, and a two car garage provide plenty of space for daily life. The bathrooms have been recently renovated, and light maple floors flow throughout, creating a bright and inviting atmosphere. This home reflects the care of its previous artist owners, with thoughtful details throughout, while still feeling like a blank canvas ready for you to bring your own vision and style. The large open yard provides room to garden, entertain, or simply enjoy the Florida sunshine.
The location adds even more appeal. Embry Riddle Aeronautical University is just moments away, with a trail system connecting directly to campus. Daytona State College, Halifax Health Medical Center, the Daytona International Speedway, and Daytona International Airport are all less than half a mile from your door. Beaches, shopping, and dining are only minutes away, and with quick access to I-95 and I-4, traveling throughout Central and Northeast Florida is effortless.
At 1111 Cedar Street, enjoy a lifestyle that combines character, thoughtful updates, and a central location, making daily life convenient and comfortable. This property welcomes you to begin its next chapter.
Location
State FL
County Volusia
Community Daytona Highlands
Direction From ISB/95, head east toward the beach. Turn right on Tarragona Way, then right on Cedar St. 1111 Cedar St will be on your left.
Interior
Interior Features Ceiling Fan(s), Primary Bathroom - Shower No Tub
Heating Central
Cooling Central Air
Exterior
Parking Features Garage, Garage Door Opener
Garage Spaces 2.0
Utilities Available Cable Available, Electricity Connected, Sewer Connected, Water Connected
Roof Type Shingle
Total Parking Spaces 2
Garage Yes
Building
Lot Description Historic Area
Foundation Slab
Water Public
Structure Type Block
New Construction No
Others
Senior Community No
Tax ID 5239-48-31-0070
Acceptable Financing Cash, Conventional, FHA, VA Loan
Listing Terms Cash, Conventional, FHA, VA Loan
Virtual Tour https://www.zillow.com/view-imx/61e11f1c-8ed1-4972-940a-9e39a077c34b?setAttribution=mls&wl=true&initialViewType=pano&utm_source=dashboard

"Molly's job is to find and attract mastery-based agents to the office, protect the culture, and make sure everyone is happy! "






