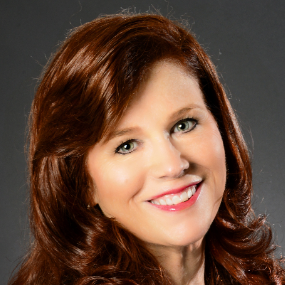
6 Beds
4 Baths
4,155 SqFt
6 Beds
4 Baths
4,155 SqFt
Key Details
Property Type Single Family Home
Sub Type Single Family Residence
Listing Status Active
Purchase Type For Sale
Square Footage 4,155 sqft
Price per Sqft $128
Subdivision Eagle Lake Ph 1
MLS Listing ID O6348234
Bedrooms 6
Full Baths 4
HOA Fees $215/qua
HOA Y/N Yes
Annual Recurring Fee 860.0
Year Built 2004
Annual Tax Amount $7,052
Lot Size 0.270 Acres
Acres 0.27
Property Sub-Type Single Family Residence
Source Stellar MLS
Property Description
Recent upgrades include luxury vinyl plank flooring on the stairs and loft, fresh interior paint, updated kitchen appliances, modern hardware, upgraded light fixtures, and ceiling fans. The home sits on an oversized lot with no rear neighbors, providing privacy and room to create your ideal outdoor living area.
Community includes a quarterly payment that covers two common pools, parks, tennis courts and walkways. less than 30 minutes to Disney attractions and major central Florida attractions. HOME QUALIFIES FOR TEMPORARY RATE BUY DOWN FOR FIRST 3 YEARS.
Location
State FL
County Osceola
Community Eagle Lake Ph 1
Area 34746 - Kissimmee (West Of Town)
Zoning OPUD
Rooms
Other Rooms Bonus Room
Interior
Interior Features Ceiling Fans(s), Eat-in Kitchen, High Ceilings, Kitchen/Family Room Combo, Primary Bedroom Main Floor, Solid Wood Cabinets, Split Bedroom, Thermostat, Walk-In Closet(s)
Heating Central
Cooling Central Air
Flooring Carpet, Ceramic Tile, Laminate, Luxury Vinyl
Furnishings Unfurnished
Fireplace false
Appliance Dishwasher, Disposal, Microwave, Range, Refrigerator
Laundry Inside, Laundry Room
Exterior
Exterior Feature Private Mailbox, Sidewalk, Sliding Doors, Sprinkler Metered
Parking Features Garage Door Opener, Garage Faces Side, Oversized
Garage Spaces 2.0
Community Features Community Mailbox, Park, Playground, Pool, Sidewalks, Street Lights
Utilities Available Electricity Connected, Water Connected
View Trees/Woods
Roof Type Shingle
Porch Patio
Attached Garage true
Garage true
Private Pool No
Building
Lot Description In County, Landscaped, Near Public Transit, Oversized Lot, Sidewalk, Paved
Story 2
Entry Level Two
Foundation Slab
Lot Size Range 1/4 to less than 1/2
Builder Name Cambridge Homes
Sewer Private Sewer
Water Public
Architectural Style Traditional
Structure Type Block,Stucco
New Construction false
Schools
Elementary Schools Pleasant Hill Elem
Middle Schools Horizon Middle
High Schools Liberty High
Others
Pets Allowed Yes
Senior Community No
Ownership Fee Simple
Monthly Total Fees $71
Acceptable Financing Cash, Conventional, FHA, VA Loan
Membership Fee Required Required
Listing Terms Cash, Conventional, FHA, VA Loan
Special Listing Condition None
Virtual Tour https://www.propertypanorama.com/instaview/stellar/O6348234


"Molly's job is to find and attract mastery-based agents to the office, protect the culture, and make sure everyone is happy! "






