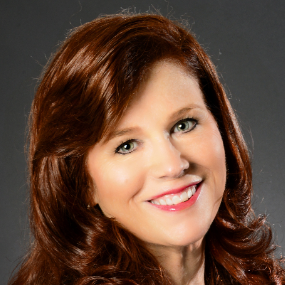
3 Beds
2 Baths
1,677 SqFt
3 Beds
2 Baths
1,677 SqFt
Key Details
Property Type Single Family Home
Sub Type Single Family Residence
Listing Status Active
Purchase Type For Sale
Square Footage 1,677 sqft
Price per Sqft $215
Subdivision Eagle Lake Ph 4B
MLS Listing ID O6348392
Bedrooms 3
Full Baths 2
HOA Fees $60/qua
HOA Y/N Yes
Annual Recurring Fee 240.0
Year Built 2019
Annual Tax Amount $4,474
Lot Size 7,840 Sqft
Acres 0.18
Property Sub-Type Single Family Residence
Source Stellar MLS
Property Description
Inside, you'll find tile flooring throughout, granite countertops, open layout from the spacious kitchen with large island to the dining and family areas, making it a great space for friends and family gathering. A versatile bonus room gives you extra space for an office or a playroom.
Step outside to a large enclosed porch 15x30 overlooking a spacious backyard that's partially fenced, giving you plenty of room for pets, family fun, or just relaxing outdoors. This beautiful community of Eagle Lakes offers community pool, playground, park, tennis and basketball court, NO CDD, and LOW HOA. See it today, ready for a new owner!
Location
State FL
County Osceola
Community Eagle Lake Ph 4B
Area 34746 - Kissimmee (West Of Town)
Zoning RESI
Interior
Interior Features Ceiling Fans(s), Living Room/Dining Room Combo, Open Floorplan, Stone Counters
Heating Electric
Cooling Central Air
Flooring Tile
Fireplace false
Appliance Dishwasher, Disposal, Dryer, Microwave, Range, Refrigerator, Washer
Laundry Inside
Exterior
Exterior Feature Sidewalk
Garage Spaces 2.0
Community Features Playground, Pool, Tennis Court(s)
Utilities Available Public
Roof Type Shingle
Attached Garage true
Garage true
Private Pool No
Building
Entry Level One
Foundation Slab
Lot Size Range 0 to less than 1/4
Sewer Public Sewer
Water Public
Structure Type Block
New Construction false
Others
Pets Allowed Cats OK, Dogs OK
Senior Community No
Ownership Fee Simple
Monthly Total Fees $20
Acceptable Financing Cash, Conventional, FHA, VA Loan
Membership Fee Required Required
Listing Terms Cash, Conventional, FHA, VA Loan
Special Listing Condition None


"Molly's job is to find and attract mastery-based agents to the office, protect the culture, and make sure everyone is happy! "

