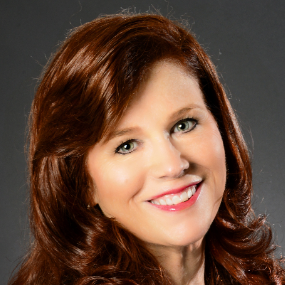
3 Beds
2 Baths
1,118 SqFt
3 Beds
2 Baths
1,118 SqFt
Key Details
Property Type Single Family Home
Sub Type Single Family Residence
Listing Status Active
Purchase Type For Sale
Square Footage 1,118 sqft
Price per Sqft $299
Subdivision Walden Woods
MLS Listing ID TB8427684
Bedrooms 3
Full Baths 2
HOA Y/N No
Year Built 1973
Annual Tax Amount $4,478
Lot Size 6,969 Sqft
Acres 0.16
Lot Dimensions 60x116
Property Sub-Type Single Family Residence
Source Stellar MLS
Property Description
The kitchen includes brand-new stainless steel appliances (refrigerator, microwave, and stove – all installed September 2025), plus ample cabinet space for storage. A newer sliding glass door (2022) opens to the backyard, creating easy indoor-outdoor flow.
Key systems have been well cared for: water heater (2016), washer and dryer (2022), and AC/HVAC (2015). With these essentials in place and a new roof coming, this home is primed for worry-free ownership.
Conveniently located near shopping, dining, and Clearwater's world-famous beaches, this home offers value, location, and long-term potential.
Location
State FL
County Pinellas
Community Walden Woods
Area 33755 - Clearwater
Interior
Interior Features Ceiling Fans(s), Living Room/Dining Room Combo, Primary Bedroom Main Floor, Solid Wood Cabinets, Thermostat
Heating Central
Cooling Central Air, Attic Fan
Flooring Ceramic Tile, Tile
Furnishings Unfurnished
Fireplace false
Appliance Dryer, Electric Water Heater, Freezer, Ice Maker, Microwave, Range, Refrigerator, Washer
Laundry In Garage
Exterior
Exterior Feature Lighting, Private Mailbox, Sidewalk, Sliding Doors
Parking Features Covered, Garage Door Opener
Garage Spaces 1.0
Fence Fenced, Wood
Community Features Street Lights
Utilities Available BB/HS Internet Available, Cable Available, Electricity Available, Electricity Connected, Public, Sewer Available, Sewer Connected, Water Available, Water Connected
Roof Type Shingle
Porch Deck, Patio, Porch, Rear Porch
Attached Garage true
Garage true
Private Pool No
Building
Lot Description Cul-De-Sac, Sidewalk, Street Dead-End, Paved
Story 1
Entry Level One
Foundation Slab
Lot Size Range 0 to less than 1/4
Sewer Public Sewer
Water Public
Architectural Style Florida
Structure Type Block
New Construction false
Schools
Elementary Schools Dunedin Elementary-Pn
Middle Schools Dunedin Highland Middle-Pn
High Schools Dunedin High-Pn
Others
Pets Allowed Cats OK, Dogs OK, Yes
Senior Community No
Ownership Fee Simple
Acceptable Financing Cash, Conventional, FHA, USDA Loan, VA Loan
Listing Terms Cash, Conventional, FHA, USDA Loan, VA Loan
Special Listing Condition None
Virtual Tour https://www.propertypanorama.com/instaview/stellar/TB8427684


"Molly's job is to find and attract mastery-based agents to the office, protect the culture, and make sure everyone is happy! "






