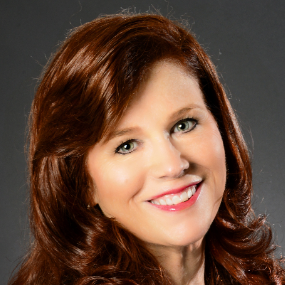
3 Beds
3 Baths
1,701 SqFt
3 Beds
3 Baths
1,701 SqFt
Open House
Sat Oct 04, 12:00am - 3:00pm
Key Details
Property Type Townhouse
Sub Type Townhouse
Listing Status Active
Purchase Type For Sale
Square Footage 1,701 sqft
Price per Sqft $132
Subdivision Tuscany Preserve #3
MLS Listing ID S5135673
Bedrooms 3
Full Baths 2
Half Baths 1
HOA Y/N No
Year Built 2008
Annual Tax Amount $2,440
Lot Size 2,178 Sqft
Acres 0.05
Property Sub-Type Townhouse
Source Stellar MLS
Property Description
amenities, including a pool, fitness center, parks, and walking trails. With low HOA fees and a convenient location near shopping, dining, and major roadways, this townhome is the perfect place to call home.
**SELLERS MOTIVTATED**
Location
State FL
County Polk
Community Tuscany Preserve #3
Area 34759 - Kissimmee / Poinciana
Zoning RES
Interior
Interior Features Living Room/Dining Room Combo, PrimaryBedroom Upstairs, Walk-In Closet(s)
Heating Central, Electric
Cooling Central Air
Flooring Carpet, Tile
Fireplace false
Appliance Convection Oven, Disposal, Microwave, Refrigerator
Laundry Electric Dryer Hookup, Laundry Room
Exterior
Exterior Feature Sidewalk, Sliding Doors
Garage Spaces 1.0
Community Features Dog Park, Fitness Center, Gated Community - Guard, Park, Pool
Utilities Available Electricity Available, Public, Water Available
Roof Type Tile
Attached Garage true
Garage true
Private Pool No
Building
Story 2
Entry Level Two
Foundation Slab
Lot Size Range 0 to less than 1/4
Sewer Public Sewer
Water Public
Structure Type Block
New Construction false
Others
Pets Allowed Yes
HOA Fee Include Pool,Maintenance Structure
Senior Community No
Ownership Fee Simple
Num of Pet 2
Special Listing Condition None
Virtual Tour https://www.zillow.com/view-3d-home/ab3ab4f2-b519-490b-8b44-f84e498a96fb?setAttribution=mls&wl=true


"Molly's job is to find and attract mastery-based agents to the office, protect the culture, and make sure everyone is happy! "






