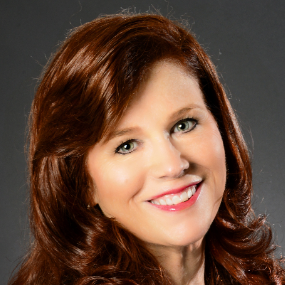
3 Beds
3 Baths
1,179 SqFt
3 Beds
3 Baths
1,179 SqFt
Key Details
Property Type Townhouse
Sub Type Townhouse
Listing Status Active
Purchase Type For Sale
Square Footage 1,179 sqft
Price per Sqft $169
Subdivision Fountain Square Condo
MLS Listing ID TB8433270
Bedrooms 3
Full Baths 2
Half Baths 1
HOA Fees $599/mo
HOA Y/N Yes
Annual Recurring Fee 7188.0
Year Built 1971
Annual Tax Amount $3,890
Lot Size 9.430 Acres
Acres 9.43
Property Sub-Type Townhouse
Source Stellar MLS
Property Description
Location
State FL
County Pinellas
Community Fountain Square Condo
Area 33755 - Clearwater
Interior
Interior Features Ceiling Fans(s), Living Room/Dining Room Combo, Open Floorplan, PrimaryBedroom Upstairs, Walk-In Closet(s)
Heating Central
Cooling Central Air
Flooring Carpet, Ceramic Tile, Laminate
Fireplace false
Appliance Dishwasher, Disposal, Electric Water Heater, Microwave, Range, Refrigerator
Laundry Inside
Exterior
Exterior Feature Courtyard, Outdoor Grill, Sidewalk, Sliding Doors
Community Features Buyer Approval Required, Clubhouse, Community Mailbox, Fitness Center, Pool, Sidewalks
Utilities Available Cable Available, Electricity Connected
Roof Type Built-Up,Membrane
Garage false
Private Pool No
Building
Story 2
Entry Level Multi/Split
Foundation Slab
Lot Size Range 5 to less than 10
Sewer Public Sewer
Water Public
Structure Type Stucco
New Construction false
Schools
Elementary Schools Sandy Lane Elementary-Pn
Middle Schools Dunedin Highland Middle-Pn
High Schools Dunedin High-Pn
Others
Pets Allowed Cats OK, Dogs OK, Number Limit
HOA Fee Include Cable TV,Pool,Maintenance Grounds,Maintenance,Pest Control,Sewer,Trash,Water
Senior Community No
Ownership Condominium
Monthly Total Fees $599
Acceptable Financing Cash, Conventional
Membership Fee Required Required
Listing Terms Cash, Conventional
Num of Pet 2
Special Listing Condition None
Virtual Tour https://www.propertypanorama.com/instaview/stellar/TB8433270


"Molly's job is to find and attract mastery-based agents to the office, protect the culture, and make sure everyone is happy! "






