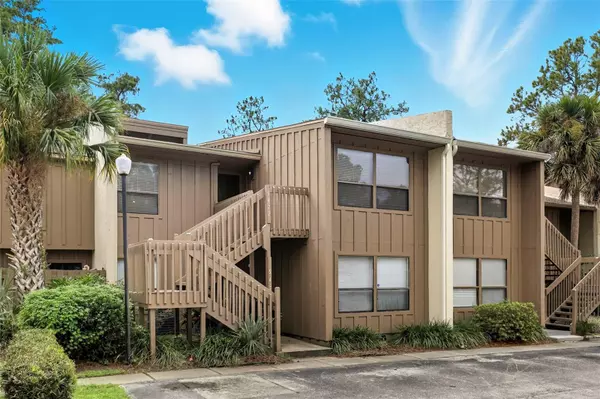
2 Beds
2 Baths
1,141 SqFt
2 Beds
2 Baths
1,141 SqFt
Key Details
Property Type Condo
Sub Type Condominium
Listing Status Active
Purchase Type For Sale
Square Footage 1,141 sqft
Price per Sqft $153
Subdivision Cypress Woods Condo
MLS Listing ID O6348422
Bedrooms 2
Full Baths 2
Condo Fees $688
Construction Status Completed
HOA Y/N No
Annual Recurring Fee 8256.0
Year Built 1973
Annual Tax Amount $1,414
Lot Size 5,662 Sqft
Acres 0.13
Property Sub-Type Condominium
Source Stellar MLS
Property Description
Location
State FL
County Orange
Community Cypress Woods Condo
Area 32811 - Orlando/Orlo Vista/Richmond Heights
Zoning R-3B
Rooms
Other Rooms Inside Utility
Interior
Interior Features Ceiling Fans(s), Eat-in Kitchen, Living Room/Dining Room Combo, Open Floorplan, Primary Bedroom Main Floor, Solid Surface Counters, Stone Counters, Thermostat, Vaulted Ceiling(s), Walk-In Closet(s)
Heating Central, Electric
Cooling Central Air
Flooring Ceramic Tile, Laminate, Vinyl, Wood
Furnishings Unfurnished
Fireplace false
Appliance Dishwasher, Disposal, Dryer, Electric Water Heater, Range, Range Hood, Refrigerator, Washer
Laundry Inside, Laundry Closet
Exterior
Exterior Feature Balcony, Sliding Doors, Tennis Court(s)
Parking Features Assigned, Covered, Guest, Reserved
Community Features Clubhouse, Pool, Tennis Court(s)
Utilities Available BB/HS Internet Available, Cable Available, Electricity Connected, Sewer Connected, Water Connected
Amenities Available Clubhouse, Pool, Tennis Court(s)
View Trees/Woods
Roof Type Shingle
Attached Garage false
Garage false
Private Pool No
Building
Story 1
Entry Level One
Foundation Slab
Lot Size Range 0 to less than 1/4
Sewer Public Sewer
Water Public
Structure Type Frame,Wood Siding
New Construction false
Construction Status Completed
Schools
Elementary Schools Millennia Elementary
Middle Schools Southwest Middle
High Schools Dr. Phillips High
Others
Pets Allowed Breed Restrictions, Size Limit
HOA Fee Include Common Area Taxes,Pool,Insurance,Maintenance Structure,Maintenance Grounds,Maintenance,Pest Control,Trash
Senior Community No
Pet Size Small (16-35 Lbs.)
Ownership Condominium
Monthly Total Fees $688
Acceptable Financing Cash, Conventional
Membership Fee Required Required
Listing Terms Cash, Conventional
Num of Pet 2
Special Listing Condition None
Virtual Tour https://site.orlandorealestatephotography.com/sites/pnkwarm/unbranded


"Molly's job is to find and attract mastery-based agents to the office, protect the culture, and make sure everyone is happy! "






