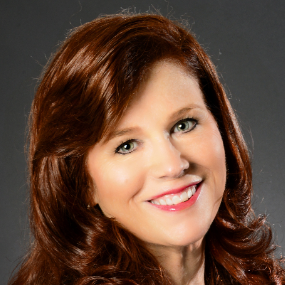
Bought with
3 Beds
2 Baths
1,747 SqFt
3 Beds
2 Baths
1,747 SqFt
Open House
Sun Oct 19, 10:00am - 12:00pm
Key Details
Property Type Single Family Home
Sub Type Single Family Residence
Listing Status Active
Purchase Type For Sale
Square Footage 1,747 sqft
Price per Sqft $177
Subdivision Lions Paw Jubilee Add Ph C
MLS Listing ID V4945375
Bedrooms 3
Full Baths 2
Construction Status Completed
HOA Fees $70/ann
HOA Y/N Yes
Annual Recurring Fee 570.75
Year Built 2003
Annual Tax Amount $6,556
Lot Size 6,098 Sqft
Acres 0.14
Lot Dimensions 56x105
Property Sub-Type Single Family Residence
Source Stellar MLS
Property Description
This turn-key, move-in ready 3-bedroom, 2-bath home offers 1,747 sq. ft. of beautifully maintained living space in one of Daytona Beach's most desirable golf communities — and it's priced below market value!
Step inside to a bright and open split-bedroom floor plan with high ceilings and plenty of natural light. The spacious kitchen flows seamlessly into the main living and dining areas, perfect for entertaining or relaxing after a long day. The primary suite features a large walk-in closet, dual vanities, a soaking tub, and a separate shower.
Enjoy your morning coffee or unwind in the evening on the screened-in patio overlooking the tranquil lake view — the perfect spot to take in the peaceful surroundings. Additional features include a full laundry room, a two-car garage, and neutral finishes throughout.
Located in the sought-after LPGA International community, you'll have access to world-class golf, a clubhouse, walking trails,
Location
State FL
County Volusia
Community Lions Paw Jubilee Add Ph C
Area 32124 - Daytona Beach
Zoning X
Interior
Interior Features Ceiling Fans(s), Open Floorplan, Thermostat
Heating Central
Cooling Central Air
Flooring Carpet, Tile
Furnishings Unfurnished
Fireplace false
Appliance Dishwasher, Dryer, Gas Water Heater, Refrigerator, Washer
Laundry Inside, Laundry Room
Exterior
Exterior Feature Private Mailbox, Rain Gutters
Parking Features On Street
Garage Spaces 2.0
Community Features Clubhouse, Fitness Center, Golf, Pool
Utilities Available Cable Connected, Electricity Connected, Sewer Connected, Water Connected
Amenities Available Clubhouse, Fitness Center, Golf Course, Park, Pool
View Y/N Yes
View Water
Roof Type Shingle
Porch Patio, Porch, Rear Porch, Screened
Attached Garage true
Garage true
Private Pool No
Building
Lot Description Sidewalk, Paved
Story 1
Entry Level One
Foundation Slab
Lot Size Range 0 to less than 1/4
Sewer Public Sewer
Water Public
Architectural Style Cottage, Traditional
Structure Type Block,Concrete,Stucco
New Construction false
Construction Status Completed
Schools
Elementary Schools Champion Elementary School
Middle Schools David C Hinson Sr Middle
High Schools Mainland High School
Others
Pets Allowed Cats OK, Dogs OK
Senior Community No
Ownership Fee Simple
Monthly Total Fees $47
Acceptable Financing Cash, Conventional, FHA, VA Loan
Membership Fee Required Required
Listing Terms Cash, Conventional, FHA, VA Loan
Special Listing Condition None


"Molly's job is to find and attract mastery-based agents to the office, protect the culture, and make sure everyone is happy! "






