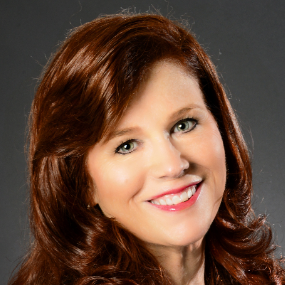
Bought with
3 Beds
2 Baths
1,680 SqFt
3 Beds
2 Baths
1,680 SqFt
Key Details
Property Type Single Family Home
Sub Type Single Family Residence
Listing Status Active
Purchase Type For Sale
Square Footage 1,680 sqft
Price per Sqft $279
Subdivision North St Petersburg
MLS Listing ID TB8439643
Bedrooms 3
Full Baths 1
Half Baths 1
HOA Y/N No
Year Built 1972
Annual Tax Amount $7,402
Lot Size 7,405 Sqft
Acres 0.17
Lot Dimensions 56x130
Property Sub-Type Single Family Residence
Source Stellar MLS
Property Description
Step into this thoughtfully designed 3-bedroom, 1.5-bath home where comfort meets function across nearly 1,700 sq ft of open living space. The spacious living room is anchored by a classic wood-burning fireplace and flows effortlessly into the kitchen and dining areas, creating the perfect layout for gatherings.
A custom bar sits just off the kitchen, ideal for serving drinks or meals while entertaining guests. The kitchen boasts striking zebra wood cabinetry, marble counters in the prep area, and warm walnut finishes on the bar—offering both style and storage.
Outside, you'll find a screened-in pool, outdoor firepit, and a private half bath for added convenience—perfect for pool days and backyard parties. The fully fenced yard and layout were made for Florida living and entertaining.
Additional highlights include neutral 24-inch tile flooring throughout, and newer fencing and pool screen.
Located just minutes from vibrant Downtown St. Pete, 4th Street dining, and I-275 for an easy commute to Tampa or the beaches—this home brings location, lifestyle, and charm together in one perfect package.
Location
State FL
County Pinellas
Community North St Petersburg
Area 33703 - St Pete
Direction N
Interior
Interior Features Ceiling Fans(s), Eat-in Kitchen, Living Room/Dining Room Combo, Open Floorplan, Primary Bedroom Main Floor, Solid Surface Counters, Solid Wood Cabinets, Thermostat
Heating Central, Electric
Cooling Central Air
Flooring Carpet, Tile
Fireplaces Type Family Room, Wood Burning
Fireplace true
Appliance Dishwasher, Dryer, Microwave, Range, Refrigerator, Washer
Laundry Inside
Exterior
Exterior Feature Sidewalk
Parking Features Driveway
Pool Gunite, In Ground, Outside Bath Access, Screen Enclosure
Utilities Available Cable Available, Electricity Connected, Public
Roof Type Shingle
Garage false
Private Pool Yes
Building
Lot Description FloodZone, City Limits, In County, Paved
Story 1
Entry Level One
Foundation Slab
Lot Size Range 0 to less than 1/4
Sewer Public Sewer
Water Public
Structure Type Block,Stucco
New Construction false
Schools
Elementary Schools Shore Acres Elementary-Pn
Middle Schools Meadowlawn Middle-Pn
High Schools Northeast High-Pn
Others
Senior Community No
Ownership Fee Simple
Acceptable Financing Cash, Conventional
Listing Terms Cash, Conventional
Special Listing Condition None
Virtual Tour https://www.propertypanorama.com/instaview/stellar/TB8439643


"Molly's job is to find and attract mastery-based agents to the office, protect the culture, and make sure everyone is happy! "






