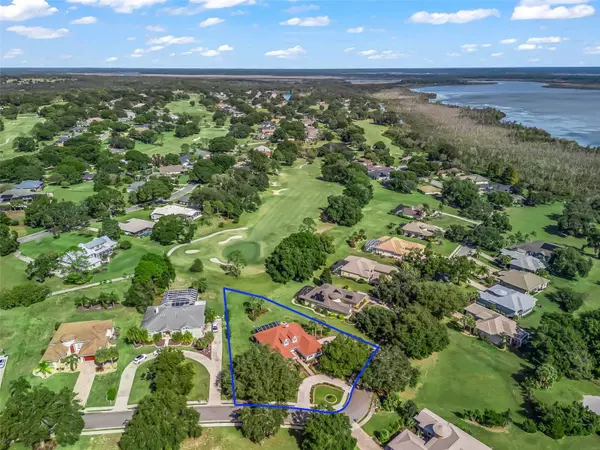
3 Beds
3 Baths
2,833 SqFt
3 Beds
3 Baths
2,833 SqFt
Key Details
Property Type Single Family Home
Sub Type Single Family Residence
Listing Status Active
Purchase Type For Sale
Square Footage 2,833 sqft
Price per Sqft $199
Subdivision Harbor Hills Unit 01
MLS Listing ID G5104651
Bedrooms 3
Full Baths 3
HOA Fees $546/qua
HOA Y/N Yes
Annual Recurring Fee 2185.36
Year Built 2006
Annual Tax Amount $7,401
Lot Size 0.690 Acres
Acres 0.69
Property Sub-Type Single Family Residence
Source Stellar MLS
Property Description
Step through the inviting courtyard to a decorative glass entry door that opens to a welcoming, rounded foyer. From here, the home unfolds into an impressive Great Room featuring a wood-burning fireplace, custom accent wall, soaring ceilings, and crown molding—all framed by serene views of the Florida room and expansive screened lanai.
The formal dining room is an entertainer's delight, boasting abundant natural light, fresh designer finishes, and ample space for gatherings. The gourmet kitchen blends style and functionality with generous counter space, a charming breakfast bar, stainless steel appliances, French-country inspired cabinetry, and a coveted walk-in butler's pantry.
The spacious Florida room offers a tranquil retreat with picturesque golf course vistas, complemented by an additional screened brick-paver patio—perfect for outdoor relaxation or entertaining.
The luxurious Primary Suite is a true haven with high ceilings, dual walk-in closets, and a spa-inspired bathroom featuring a soaking tub, double vanities, a large walk-in shower, and abundant storage. Two additional bedrooms on the opposite side of the home share a beautifully appointed Jack-and-Jill bath with double sinks and a generous walk-in shower. All windows are upgraded with convenient crank-out functionality.
Additional highlights include a well-equipped laundry room with cabinetry and a sink, a two-car garage plus a dedicated golf cart garage—offering exceptional storage. Major updates provide peace of mind, including a new roof (2021), HVAC (2021), water heater (2021), and a new refrigerator (2025). Washer and dryer convey with the home.
Harbor Hills is an all-ages, amenity-rich community positioned on one of Central Florida's highest elevations with canal access to Lake Griffin. Residents enjoy proximity to shopping, medical facilities, and entertainment, as well as optional membership to a world-class Country Club offering golf, tennis, racquetball, pickleball, a fitness center, pool, marina, and vibrant social clubs. Conveniently located, the home is just minutes from The Villages, Leesburg, and major attractions—Disney World (1 hour), Ocala (45 minutes), and Tampa (2 hours)—with easy access to both coasts.
A rare opportunity to own a gorgeous golf-course residence in one of Central Florida's most desirable communities.
Location
State FL
County Lake
Community Harbor Hills Unit 01
Area 32159 - Lady Lake (The Villages)
Zoning PUD
Rooms
Other Rooms Formal Dining Room Separate, Great Room, Inside Utility
Interior
Interior Features Ceiling Fans(s), Eat-in Kitchen, High Ceilings, Primary Bedroom Main Floor, Solid Surface Counters, Solid Wood Cabinets, Split Bedroom, Walk-In Closet(s)
Heating Central
Cooling Central Air
Flooring Ceramic Tile, Laminate
Fireplaces Type Living Room, Wood Burning
Furnishings Unfurnished
Fireplace true
Appliance Cooktop, Dishwasher, Dryer, Electric Water Heater, Exhaust Fan, Microwave, Refrigerator, Washer
Laundry Inside, Laundry Room
Exterior
Exterior Feature Courtyard, Garden, Lighting, Sidewalk, Sliding Doors
Garage Spaces 2.0
Community Features Community Mailbox, Deed Restrictions, Gated Community - Guard, Golf Carts OK, Golf, No Truck/RV/Motorcycle Parking, Sidewalks
Utilities Available Cable Available, Electricity Connected, Sprinkler Meter, Underground Utilities, Water Connected
Amenities Available Fence Restrictions, Gated, Golf Course, Optional Additional Fees, Security
Water Access Yes
Water Access Desc Lake - Chain of Lakes
Roof Type Shingle
Attached Garage true
Garage true
Private Pool No
Building
Story 1
Entry Level One
Foundation Slab
Lot Size Range 1/2 to less than 1
Sewer Septic Tank
Water Public
Structure Type Block,Stucco
New Construction false
Others
Pets Allowed Breed Restrictions, Number Limit, Size Limit, Yes
HOA Fee Include Guard - 24 Hour,Private Road,Security
Senior Community No
Pet Size Extra Large (101+ Lbs.)
Ownership Fee Simple
Monthly Total Fees $182
Acceptable Financing Cash, Conventional, VA Loan
Membership Fee Required Required
Listing Terms Cash, Conventional, VA Loan
Num of Pet 2
Special Listing Condition None
Virtual Tour https://opulent-rem.aryeo.com/sites/wxepoav/unbranded


"Molly's job is to find and attract mastery-based agents to the office, protect the culture, and make sure everyone is happy! "






