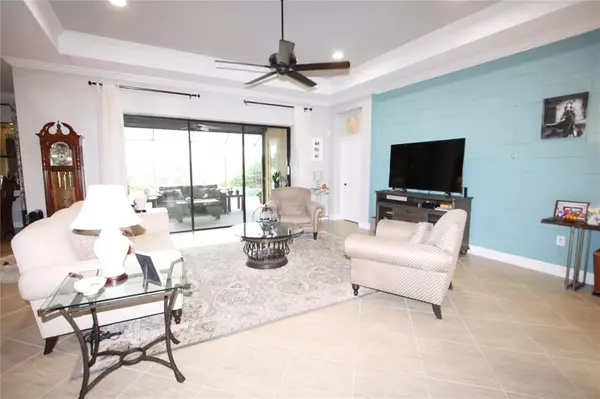$899,900
$899,900
For more information regarding the value of a property, please contact us for a free consultation.
3 Beds
3 Baths
3,214 SqFt
SOLD DATE : 11/30/2021
Key Details
Sold Price $899,900
Property Type Single Family Home
Sub Type Single Family Residence
Listing Status Sold
Purchase Type For Sale
Square Footage 3,214 sqft
Price per Sqft $279
Subdivision Boca Royale Ph 2 & 3
MLS Listing ID A4514904
Sold Date 11/30/21
Bedrooms 3
Full Baths 3
Construction Status Inspections
HOA Fees $161/qua
HOA Y/N Yes
Year Built 2015
Annual Tax Amount $5,558
Lot Size 0.350 Acres
Acres 0.35
Property Description
Located in the beautiful Boca Royale Golf and Country Club, this Palm Island model home built by Neal Communities, is truly one of a kind. Only minutes to the gorgeous Gulf of Mexico beaches and surrounded by lush tropical trees and landscaping. This custom home has been upgraded throughout and offers a premium view of the water. This three bedroom, three bathroom property has a split floor plan, offering the master bedroom separate from the additional two other bedrooms. The great room features a custom designed wall, coffered ceiling, crown molding, recessed lighting and pocket sliding doors out to the lanai and pool. The open floor plan makes entertaining a group a pleasure. The upgraded kitchen features soft close cabinets, GE Profile stainless appliances, quartz countertops, garbage disposal, walk-in pantry, recessed lighting, pendant lighting and under cabinet lighting. The large center island easily seats four. The breakfast nook offers additional room for a table and more seating. The spacious dining area adds a more formal spot when the occasion calls for it. Master bedroom is spacious and has a coffered ceiling, two walk-in closets and door out to covered lanai. The master bathroom is large with separate with two vanities, full bathtub, walk-in shower and linen closet. The additional bedrooms share a full bath. The office has a sliding door out to the lanai and is filled with light from the double window overlooking the tropical plants. Adding to the list of WOW, the second floor bonus room is perfect for visitors and guest to have a bit of privacy or for a great game room or workout space. With 555 square feet, there is plenty of room to use it for any purpose. The views from the upper level are gorgeous. Watch the fireworks on the holidays or the space shuttle from there. Time for fun......head out to the lanai and pool for some relaxation. Barbeque on the outdoor grill and grab a cold one from the outdoor fridge. The home includes an oversized three car garage, storm shutters on every opening, whole house generator and surge protector. Laundry room is quite spacious with with closet for storage. Pull down attic stairs in the garage. Nothing to do here but unpack and start living the Boca lifestyle. Meet up with neighbors and friends and the community pool or grab your clubs or rackets and play some pickleball or tennis or golf. This active community has many fun events at the clubhouse, which also offers dining. This is a Coastal series home and there is over a 12 month wait to get one.
Location
State FL
County Sarasota
Community Boca Royale Ph 2 & 3
Zoning RSF1
Rooms
Other Rooms Bonus Room, Breakfast Room Separate, Den/Library/Office, Formal Dining Room Separate, Great Room
Interior
Interior Features Ceiling Fans(s), Coffered Ceiling(s), Crown Molding, High Ceilings, Master Bedroom Main Floor, Open Floorplan, Stone Counters, Walk-In Closet(s), Window Treatments
Heating Central, Exhaust Fan, Natural Gas
Cooling Central Air, Zoned
Flooring Carpet, Tile
Fireplace false
Appliance Built-In Oven, Convection Oven, Cooktop, Dishwasher, Disposal, Dryer, Exhaust Fan, Gas Water Heater, Microwave, Range Hood, Refrigerator, Washer
Exterior
Exterior Feature Hurricane Shutters, Irrigation System, Lighting, Outdoor Grill, Outdoor Kitchen, Rain Gutters, Sliding Doors, Tennis Court(s)
Garage Driveway
Garage Spaces 3.0
Pool Child Safety Fence, Gunite, Heated, In Ground, Lighting, Screen Enclosure
Community Features Deed Restrictions, Fitness Center, Gated, Golf Carts OK, Golf, Pool, Tennis Courts
Utilities Available Cable Available, Natural Gas Connected, Public, Sewer Connected, Water Connected
Amenities Available Fitness Center, Golf Course, Tennis Court(s)
Waterfront true
Waterfront Description Pond
View Y/N 1
View Pool, Water
Roof Type Tile
Porch Covered, Front Porch, Patio, Screened
Attached Garage true
Garage true
Private Pool Yes
Building
Lot Description Corner Lot, Near Golf Course, Paved
Story 2
Entry Level Two
Foundation Slab
Lot Size Range 1/4 to less than 1/2
Sewer Public Sewer
Water Public
Architectural Style Traditional
Structure Type Stucco
New Construction false
Construction Status Inspections
Schools
Elementary Schools Englewood Elementary
Middle Schools Venice Area Middle
High Schools Venice Senior High
Others
Pets Allowed Number Limit, Yes
HOA Fee Include Pool,Escrow Reserves Fund,Maintenance Grounds,Management
Senior Community No
Ownership Fee Simple
Monthly Total Fees $161
Acceptable Financing Cash, Conventional
Membership Fee Required Required
Listing Terms Cash, Conventional
Num of Pet 2
Special Listing Condition None
Read Less Info
Want to know what your home might be worth? Contact us for a FREE valuation!

Our team is ready to help you sell your home for the highest possible price ASAP

© 2024 My Florida Regional MLS DBA Stellar MLS. All Rights Reserved.
Bought with MICHAEL SAUNDERS & COMPANY

"Molly's job is to find and attract mastery-based agents to the office, protect the culture, and make sure everyone is happy! "






