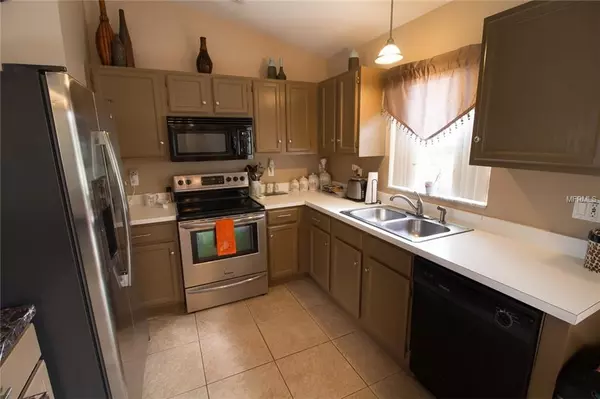$188,000
$182,500
3.0%For more information regarding the value of a property, please contact us for a free consultation.
3 Beds
2 Baths
1,228 SqFt
SOLD DATE : 01/22/2019
Key Details
Sold Price $188,000
Property Type Single Family Home
Sub Type Single Family Residence
Listing Status Sold
Purchase Type For Sale
Square Footage 1,228 sqft
Price per Sqft $153
Subdivision Deltona Lakes Unit 04
MLS Listing ID V4903192
Sold Date 01/22/19
Bedrooms 3
Full Baths 2
Construction Status Financing,Inspections
HOA Y/N No
Year Built 1997
Annual Tax Amount $1,043
Lot Size 10,018 Sqft
Acres 0.23
Property Description
**REDUCED**CUTE N' COZY MOVE IN READY POOL HOME ALERT** Look no further if your criteria in your dream home requires a BRAND NEW ROOF (2018), almost new AC (2015), IN GROUND POOL, OPEN FLOOR plan with 1228 square feet to include 3 bedrooms and 2 baths! From the second you walk into this home, you will be impressed! The screened in, tiled, covered lanai overlooks the crystal clear pool (which has a DE filter Hayward pump) for those relaxing days or entertaining evenings! The view to the backyard also faces a neighbor-less lot for extra privacy! The kitchen has a bar top breakfast bar that seats 4 and also includes a new refrigerator (2017) and range (2016)! This home is conveniently located near I-4! Don't miss out on this Lovely Linda and schedule your appointment today!
All Realtor information is presumed correct but not guaranteed. Buyer and Buyers agent to verify all property uses, measurements, zoning.
Location
State FL
County Volusia
Community Deltona Lakes Unit 04
Zoning 01R
Interior
Interior Features Eat-in Kitchen, Kitchen/Family Room Combo, Split Bedroom
Heating Central
Cooling Central Air
Flooring Carpet, Tile
Fireplaces Type Wood Burning
Fireplace true
Appliance Dishwasher, Electric Water Heater, Range, Refrigerator
Laundry In Garage
Exterior
Exterior Feature Fence
Garage Spaces 2.0
Pool In Ground
Utilities Available BB/HS Internet Available, Cable Available, Electricity Available, Water Available
Waterfront false
View Pool, Trees/Woods
Roof Type Shingle
Porch Porch
Attached Garage true
Garage true
Private Pool Yes
Building
Lot Description Paved
Foundation Slab
Lot Size Range Up to 10,889 Sq. Ft.
Sewer Septic Tank
Water Public
Architectural Style Ranch
Structure Type Block,Stucco
New Construction false
Construction Status Financing,Inspections
Others
Senior Community No
Ownership Fee Simple
Acceptable Financing Cash, Conventional, FHA, VA Loan
Listing Terms Cash, Conventional, FHA, VA Loan
Special Listing Condition None
Read Less Info
Want to know what your home might be worth? Contact us for a FREE valuation!

Our team is ready to help you sell your home for the highest possible price ASAP

© 2024 My Florida Regional MLS DBA Stellar MLS. All Rights Reserved.
Bought with NON-MFRMLS OFFICE

"Molly's job is to find and attract mastery-based agents to the office, protect the culture, and make sure everyone is happy! "






