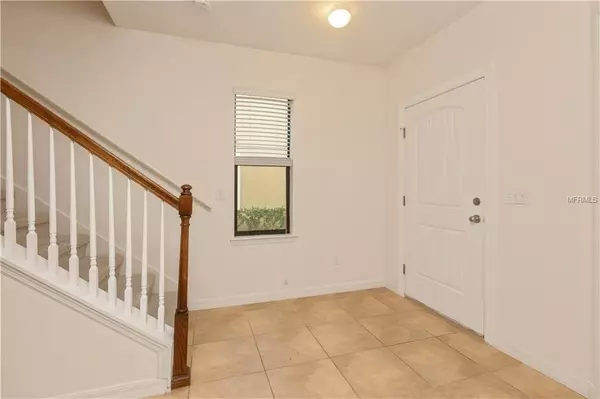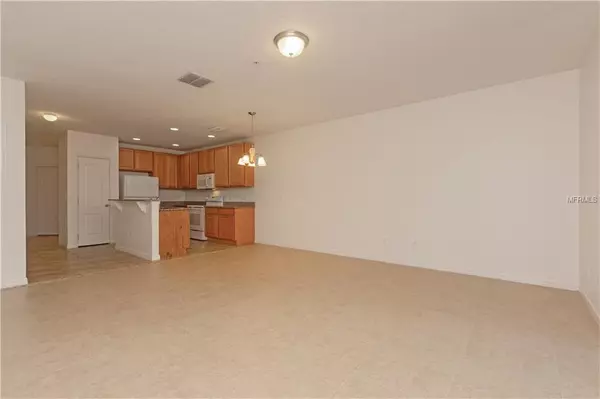$195,000
$189,900
2.7%For more information regarding the value of a property, please contact us for a free consultation.
3 Beds
3 Baths
1,658 SqFt
SOLD DATE : 04/15/2019
Key Details
Sold Price $195,000
Property Type Townhouse
Sub Type Townhouse
Listing Status Sold
Purchase Type For Sale
Square Footage 1,658 sqft
Price per Sqft $117
Subdivision Villas At Woodsmere
MLS Listing ID O5765295
Sold Date 04/15/19
Bedrooms 3
Full Baths 2
Half Baths 1
Construction Status Appraisal,Financing,Inspections
HOA Fees $125/mo
HOA Y/N Yes
Year Built 2014
Annual Tax Amount $2,120
Lot Size 1,742 Sqft
Acres 0.04
Lot Dimensions 18 X 96
Property Description
Well maintained townhome in prime location. This 3 bedrooms 2.5 baths end unit is only 5 years old. Open floor plan with all tiles on the main floor for easy maintenance. Lots of windows to let in plenty of natural light. Kitchen features breakfast bar, granite countertops, stainless steel appliances, solid wood cabinets, and closet pantry. Stepping outside of the huge great room is the lovely screened porch for additional comfort with a good-sized storage room. All 3 bedrooms are upstairs as well as the laundry facilities, washer and dryer are both included for the new owner. Each bedroom is perfectly located to provide maximum privacy for each individual. The monthly HOA of $125.00 includes lawn maintenance, exterior painting, as well as roof replacement. Carefree living indeed!! Conveniently located to Publix, Lowes, banks, hospitals, restaurants and shopping, as well as all the major arteries of Highway 50, 408, 429, and turnpike. On top of all these, great school district also. Hurry, do not wait!!
Location
State FL
County Orange
Community Villas At Woodsmere
Zoning P-S
Rooms
Other Rooms Great Room, Inside Utility, Storage Rooms
Interior
Interior Features Living Room/Dining Room Combo, Open Floorplan, Solid Surface Counters, Solid Wood Cabinets, Split Bedroom, Stone Counters, Thermostat, Walk-In Closet(s)
Heating Central, Electric, Heat Pump
Cooling Central Air
Flooring Carpet, Ceramic Tile
Fireplace false
Appliance Dishwasher, Disposal, Dryer, Electric Water Heater, Exhaust Fan, Microwave, Range, Refrigerator, Washer
Laundry Inside, Laundry Closet, Upper Level
Exterior
Exterior Feature Irrigation System, Lighting, Sidewalk, Sliding Doors, Storage
Parking Features Assigned, Driveway, Garage Door Opener, Guest, Open, Parking Pad
Garage Spaces 1.0
Community Features Deed Restrictions, Sidewalks
Utilities Available BB/HS Internet Available, Cable Available, Electricity Available, Electricity Connected, Fire Hydrant, Phone Available, Public, Sewer Available, Sewer Connected, Street Lights, Underground Utilities
Roof Type Shingle
Porch Covered, Porch, Rear Porch, Screened
Attached Garage true
Garage true
Private Pool No
Building
Lot Description City Limits, Level, Near Public Transit, Sidewalk, Paved
Entry Level Two
Foundation Slab
Lot Size Range Up to 10,889 Sq. Ft.
Builder Name MARONDA HOMES INC.
Sewer Public Sewer
Water Public
Architectural Style Contemporary, Florida
Structure Type Block,Stucco
New Construction false
Construction Status Appraisal,Financing,Inspections
Schools
Elementary Schools Ocoee Elem
Middle Schools Ocoee Middle
High Schools Ocoee High
Others
Pets Allowed Yes
HOA Fee Include Maintenance Structure,Maintenance Grounds
Senior Community No
Ownership Fee Simple
Monthly Total Fees $125
Acceptable Financing Cash, Conventional, FHA, VA Loan
Membership Fee Required Required
Listing Terms Cash, Conventional, FHA, VA Loan
Num of Pet 2
Special Listing Condition None
Read Less Info
Want to know what your home might be worth? Contact us for a FREE valuation!

Our team is ready to help you sell your home for the highest possible price ASAP

© 2025 My Florida Regional MLS DBA Stellar MLS. All Rights Reserved.
Bought with NOVA REAL ESTATE SERVICES INC
"Molly's job is to find and attract mastery-based agents to the office, protect the culture, and make sure everyone is happy! "






