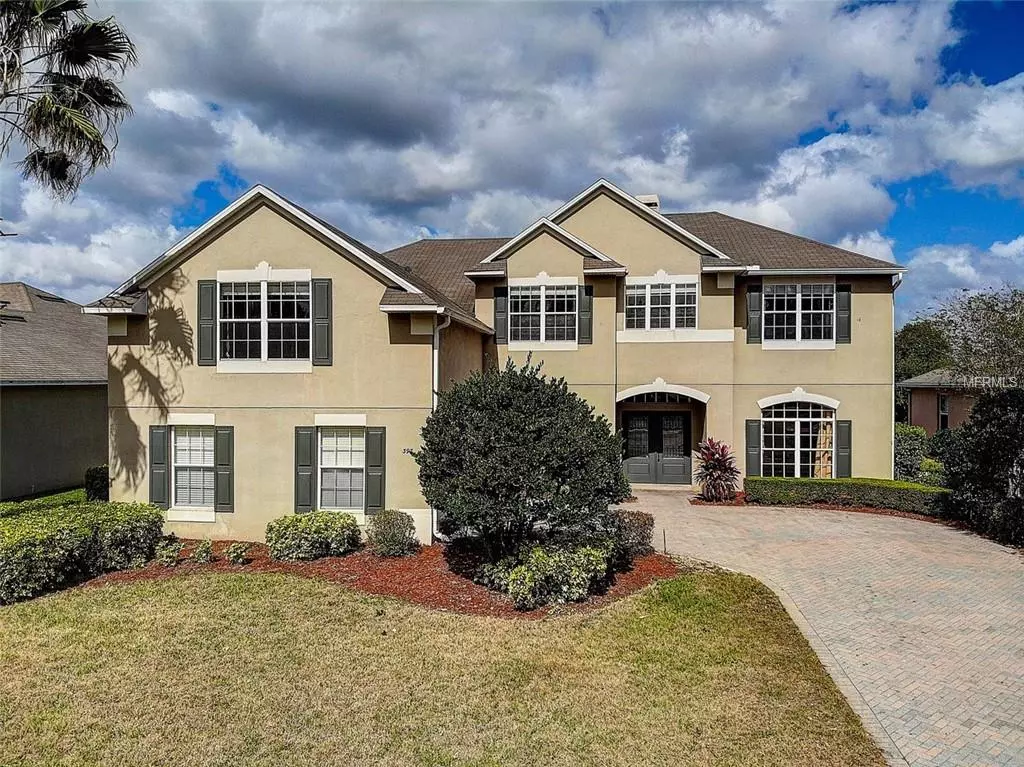$390,000
$399,000
2.3%For more information regarding the value of a property, please contact us for a free consultation.
5 Beds
5 Baths
4,068 SqFt
SOLD DATE : 05/20/2019
Key Details
Sold Price $390,000
Property Type Single Family Home
Sub Type Single Family Residence
Listing Status Sold
Purchase Type For Sale
Square Footage 4,068 sqft
Price per Sqft $95
Subdivision Vineyards
MLS Listing ID O5773508
Sold Date 05/20/19
Bedrooms 5
Full Baths 5
Construction Status Appraisal,Financing,Inspections
HOA Fees $20
HOA Y/N Yes
Year Built 2005
Annual Tax Amount $6,181
Lot Size 10,890 Sqft
Acres 0.25
Property Description
***Attention*** Owners motivated. Seller says bring reasonable offer! Large 5 bedroom/5 bath home. Over 4,000 square feet of cooled space. Double masters, 1 on each floor! Each master suite features a master bath w/ garden tub, separate shower w/ dual vanities. The 2nd floor master suite offers a sitting area off the master--perfect a office or exercise! First floor has a master suite, separate living room, and dining room. The large family room features a cozy fireplace . The 2nd floor has a massive 23x17 bonus room (would make perfect media room), 2nd master suite and 3 additional bedrooms. The Gourmet kitchen features 42 in custom cabinetry,granite counter-tops, tile back-splash, large pantry area, and dinette overlooking pool area and large fenced back yard. Dual stair case provides access from both sides of the home to 2nd floor. Large laundry room. This well cared for home was a model home and continues to show the pride of ownership. Generous space for entertaining and enjoying the Florida lifestyle..sun and fun, a permanent vacation..why wait! Bring all reasonable offers!!
New roof before closing!!
Location
State FL
County Orange
Community Vineyards
Zoning R-1AA
Rooms
Other Rooms Attic, Bonus Room, Breakfast Room Separate, Family Room, Formal Dining Room Separate, Formal Living Room Separate, Inside Utility
Interior
Interior Features Ceiling Fans(s), Open Floorplan, Solid Surface Counters, Solid Wood Cabinets, Split Bedroom, Tray Ceiling(s), Walk-In Closet(s)
Heating Central, Electric
Cooling Central Air
Flooring Carpet, Ceramic Tile
Fireplaces Type Family Room, Wood Burning
Fireplace true
Appliance Dishwasher, Disposal, Electric Water Heater, Exhaust Fan, Microwave, Range
Exterior
Exterior Feature Fence, Irrigation System, Satellite Dish, Sliding Doors
Parking Features Garage Door Opener
Garage Spaces 2.0
Pool Gunite, In Ground, Salt Water
Community Features Deed Restrictions
Utilities Available Cable Available, Electricity Connected, Sprinkler Meter, Street Lights, Underground Utilities
View Pool
Roof Type Shingle
Porch Covered, Deck, Patio, Porch
Attached Garage true
Garage true
Private Pool Yes
Building
Lot Description City Limits, Sidewalk, Paved
Entry Level Two
Foundation Slab
Lot Size Range Up to 10,889 Sq. Ft.
Sewer Public Sewer
Water Public
Architectural Style Contemporary
Structure Type Block,Stucco,Wood Frame
New Construction false
Construction Status Appraisal,Financing,Inspections
Schools
Elementary Schools Clarcona Elem
Middle Schools Lakeview Middle
High Schools Ocoee High
Others
Pets Allowed Yes
Senior Community No
Ownership Fee Simple
Monthly Total Fees $40
Acceptable Financing Cash, Conventional, FHA, VA Loan
Membership Fee Required Required
Listing Terms Cash, Conventional, FHA, VA Loan
Special Listing Condition None
Read Less Info
Want to know what your home might be worth? Contact us for a FREE valuation!

Our team is ready to help you sell your home for the highest possible price ASAP

© 2025 My Florida Regional MLS DBA Stellar MLS. All Rights Reserved.
Bought with FLORIDA REALTY INVESTMENTS
"Molly's job is to find and attract mastery-based agents to the office, protect the culture, and make sure everyone is happy! "






