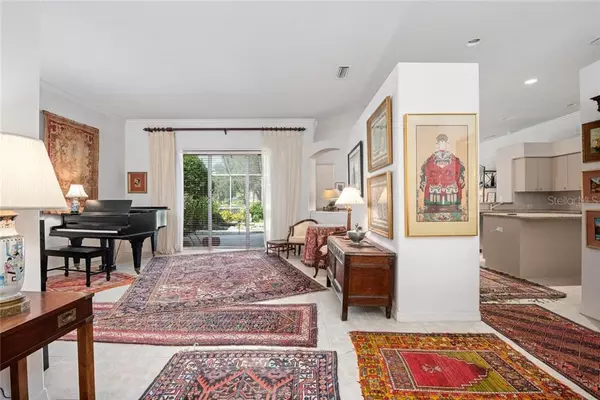$365,000
$395,900
7.8%For more information regarding the value of a property, please contact us for a free consultation.
3 Beds
2 Baths
2,194 SqFt
SOLD DATE : 03/20/2020
Key Details
Sold Price $365,000
Property Type Single Family Home
Sub Type Single Family Residence
Listing Status Sold
Purchase Type For Sale
Square Footage 2,194 sqft
Price per Sqft $166
Subdivision River Club South Subphase Iv
MLS Listing ID A4447215
Sold Date 03/20/20
Bedrooms 3
Full Baths 2
Construction Status Appraisal,Financing
HOA Fees $62/ann
HOA Y/N Yes
Year Built 1998
Annual Tax Amount $4,194
Lot Size 0.460 Acres
Acres 0.46
Lot Dimensions 114x173x122x199
Property Description
A rare find in the highly sought after River Club South (no CDD fees) for someone seeking a unique, one of a kind house having no real comparable. It is the only small (2,200 sq ft) 3BR/2BA + Den house on a 1/2 acre lot among the larger houses on beautiful Pine Valley Street. The home features high ceilings throughout and a split bedroom plan. Upon entering you step into a formal dining room/living room combo with arch opening to the eat-in area of the kitchen/family room combo. Beautiful nature and golf course views of the 17th fairway are among the best in River Club, yet afford privacy of mature plantings and a great distance to the cart path. The quality expected of an Arthur Rutenberg home is reflected in having no problems of any significance since it was built in 1999. Instead of a pool it has a screen enclosed pond and waterfall made of Pennsylvania field stone designed by leading designer Tim Richards. At night, the landscape lighting focuses on some fine architectural pieces in addition to the trees, which can be enjoyed from inside the home through large French and sliding glass doors from many rooms. There are several high end upgrades including stainless steel Bosch dishwasher, LG refrigerator, Samsung Washer, HALO whole house water filtration system, and Carrier HVAC System. This immaculate home awaits you!
Location
State FL
County Manatee
Community River Club South Subphase Iv
Zoning PDR/WPE/
Rooms
Other Rooms Den/Library/Office
Interior
Interior Features Ceiling Fans(s), Eat-in Kitchen, High Ceilings, Kitchen/Family Room Combo, Living Room/Dining Room Combo, Open Floorplan, Stone Counters, Walk-In Closet(s)
Heating Electric
Cooling Central Air
Flooring Carpet, Tile
Furnishings Negotiable
Fireplace false
Appliance Dishwasher, Disposal, Dryer, Electric Water Heater, Microwave, Range, Refrigerator, Water Filtration System
Laundry Inside
Exterior
Exterior Feature French Doors, Lighting, Sidewalk, Sliding Doors
Parking Features Garage Door Opener
Garage Spaces 2.0
Community Features Golf Carts OK, Golf
Utilities Available Cable Connected, Electricity Connected, Fire Hydrant, Public, Underground Utilities
View Golf Course, Park/Greenbelt
Roof Type Shingle
Porch Covered, Enclosed, Rear Porch, Screened
Attached Garage true
Garage true
Private Pool No
Building
Lot Description Greenbelt, Level, On Golf Course, Sidewalk
Entry Level One
Foundation Slab
Lot Size Range 1/4 Acre to 21779 Sq. Ft.
Builder Name Arthur Rutenberg
Sewer Public Sewer
Water Public
Structure Type Block
New Construction false
Construction Status Appraisal,Financing
Schools
Elementary Schools Braden River Elementary
Middle Schools Braden River Middle
High Schools Lakewood Ranch High
Others
Pets Allowed Yes
Senior Community No
Pet Size Large (61-100 Lbs.)
Ownership Fee Simple
Monthly Total Fees $62
Acceptable Financing Cash, Conventional, FHA
Membership Fee Required Required
Listing Terms Cash, Conventional, FHA
Special Listing Condition None
Read Less Info
Want to know what your home might be worth? Contact us for a FREE valuation!

Our team is ready to help you sell your home for the highest possible price ASAP

© 2025 My Florida Regional MLS DBA Stellar MLS. All Rights Reserved.
Bought with ALBERT WOOSTER & COMPANY
"Molly's job is to find and attract mastery-based agents to the office, protect the culture, and make sure everyone is happy! "






