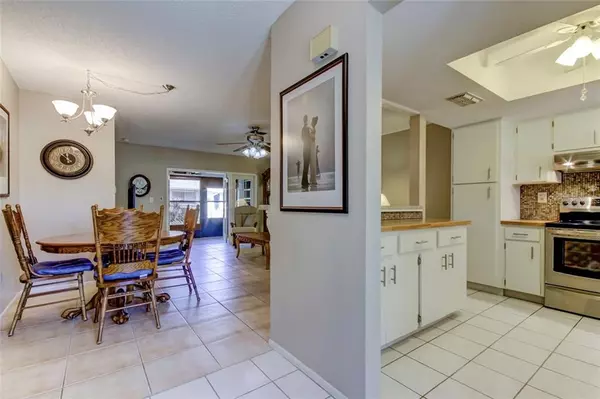$157,000
$157,000
For more information regarding the value of a property, please contact us for a free consultation.
2 Beds
2 Baths
1,065 SqFt
SOLD DATE : 12/20/2019
Key Details
Sold Price $157,000
Property Type Single Family Home
Sub Type Villa
Listing Status Sold
Purchase Type For Sale
Square Footage 1,065 sqft
Price per Sqft $147
Subdivision Village On The Green
MLS Listing ID U8062229
Sold Date 12/20/19
Bedrooms 2
Full Baths 2
Construction Status Inspections
HOA Fees $345/mo
HOA Y/N Yes
Year Built 1978
Annual Tax Amount $680
Property Description
Beautiful, One Story Villa/ Condo Located in Desirable Village on the Green. 2 Bedroom/ 2 Bath, 1 Car Carport with Enclosed, Tiled Patio and Newly Pavered Large Lanai! Renovated Kitchen with White Cabinetry! Stainless Steel Appliances! Butcher Block Countertops and Tiled Backsplash! Split Bedroom Plan! Living Room and Dining Room Combination! Updated Master BAth Features Cherry Cabinets with Granite Countertops and Large Walk In Tiled Shower! Master Bedroom has Walk In Closet! Newer Ceiling Fans and Light Fixtures Throughout! Neutral Decor! Guest Bathroom Features Newer White Cabinet w/ Granite Countertop! New Toilet! No Carpet, Neutral Tile Flooring Throughout! Newer AC and ROOF! Active 55+ Community! Amenities include Heated Swimming Pool, Picnic Areas, Shuffleboard, and Clubhouse with Gym,Kitchen, and Library! Monthly Fee covers: Community Pool,Exterior of Bldg, Roof, Insurance,Basic Cable-TV, Water, Sewer & Trash & Lawn care.
Location
State FL
County Pinellas
Community Village On The Green
Rooms
Other Rooms Attic, Florida Room, Inside Utility, Storage Rooms
Interior
Interior Features Ceiling Fans(s), Solid Surface Counters, Solid Wood Cabinets, Walk-In Closet(s)
Heating Central
Cooling Central Air
Flooring Ceramic Tile
Fireplace false
Appliance Dishwasher, Dryer, Kitchen Reverse Osmosis System, Range, Refrigerator, Washer
Exterior
Exterior Feature Storage
Garage Assigned, Guest
Pool Gunite, Heated, In Ground, Solar Heat
Community Features Pool
Utilities Available Electricity Connected, Public
Roof Type Shingle
Porch Deck, Patio, Porch
Garage false
Private Pool No
Building
Lot Description City Limits, Paved
Entry Level One
Foundation Slab
Lot Size Range Non-Applicable
Sewer Public Sewer
Water Public
Structure Type Block,Stucco
New Construction false
Construction Status Inspections
Others
Pets Allowed Yes
Senior Community Yes
Ownership Fee Simple
Monthly Total Fees $345
Acceptable Financing Cash, Conventional
Membership Fee Required Required
Listing Terms Cash, Conventional
Num of Pet 1
Special Listing Condition None
Read Less Info
Want to know what your home might be worth? Contact us for a FREE valuation!

Our team is ready to help you sell your home for the highest possible price ASAP

© 2024 My Florida Regional MLS DBA Stellar MLS. All Rights Reserved.
Bought with COLDWELL BANKER RESIDENTIAL R.

"Molly's job is to find and attract mastery-based agents to the office, protect the culture, and make sure everyone is happy! "






