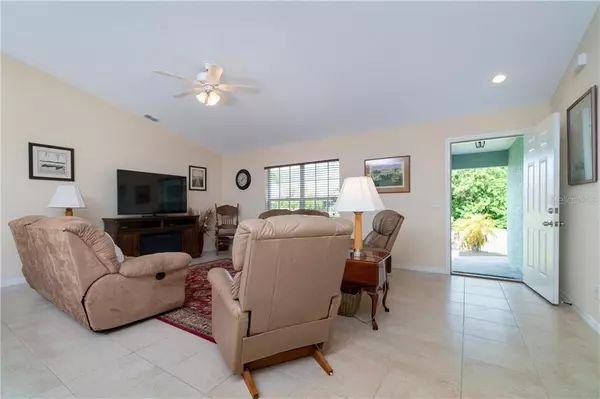$225,000
$230,000
2.2%For more information regarding the value of a property, please contact us for a free consultation.
3 Beds
2 Baths
1,578 SqFt
SOLD DATE : 12/26/2019
Key Details
Sold Price $225,000
Property Type Single Family Home
Sub Type Single Family Residence
Listing Status Sold
Purchase Type For Sale
Square Footage 1,578 sqft
Price per Sqft $142
Subdivision Port Charlotte Sec 065
MLS Listing ID D6109264
Sold Date 12/26/19
Bedrooms 3
Full Baths 2
Construction Status Inspections
HOA Y/N No
Year Built 2013
Annual Tax Amount $3,284
Lot Size 9,583 Sqft
Acres 0.22
Lot Dimensions 80x125x80x125
Property Description
When you arrive at 11037 Sandrift Avenue you’ll know you are home! Built in 2013, everything is like new, and the pride of ownership shows at every turn. The split bedroom floor plan, vaulted ceilings, numerous windows, large tile flooring throughout, and French doors add even more volume to this home, with an abundance of natural light. The spacious kitchen is a chef’s dream with gleaming granite countertops, attractive raised panel white cabinets, stainless appliances, and breakfast bar for your morning coffee. The upgraded and recessed lighting, designer interior and exterior colors, accents, and gorgeous bathroom tile add a flair rarely found at this price. French doors open to your screened lanai, the perfect place for breakfast as you plan your day. Located on a quiet street, local beaches, golf courses, marinas, boat ramps, restaurants, live entertainment and shopping are minutes away, or just curl up on your lanai and read good book where your rear Southern Exposure keeps you in the sun all day. At the end of the day, open the French Doors to a gentle breeze and have a BBQ in your large private backyard with friends and family as you share the memories you made that day. The newer A/C will keep you cool and the hurricane shutters provide peace of mind. This beautiful home comes furnished, so park your cars in the garage, hang your fishing pole, and start living the good life! The fact that this home doesn’t require flood insurance is icing on the cake! Don’t miss this – there’s no place like home!
Location
State FL
County Charlotte
Community Port Charlotte Sec 065
Zoning RSF3.5
Rooms
Other Rooms Breakfast Room Separate, Great Room, Inside Utility
Interior
Interior Features Ceiling Fans(s), High Ceilings, Open Floorplan, Split Bedroom, Stone Counters, Vaulted Ceiling(s), Walk-In Closet(s), Window Treatments
Heating Central, Electric
Cooling Central Air
Flooring Ceramic Tile
Fireplace false
Appliance Dishwasher, Disposal, Dryer, Electric Water Heater, Microwave, Range, Refrigerator, Washer
Laundry Inside, Laundry Room
Exterior
Exterior Feature Hurricane Shutters, Rain Gutters
Garage Driveway, Garage Door Opener
Garage Spaces 2.0
Utilities Available BB/HS Internet Available, Electricity Connected, Public
Waterfront false
Roof Type Shingle
Porch Covered, Rear Porch, Screened
Attached Garage true
Garage true
Private Pool No
Building
Lot Description Paved
Story 1
Entry Level One
Foundation Slab
Lot Size Range Up to 10,889 Sq. Ft.
Sewer Septic Tank
Water Public
Structure Type Block,Stucco
New Construction false
Construction Status Inspections
Schools
Elementary Schools Vineland Elementary
Middle Schools L.A. Ainger Middle
High Schools Lemon Bay High
Others
Pets Allowed Yes
Senior Community No
Ownership Fee Simple
Acceptable Financing Cash, Conventional, FHA, VA Loan
Listing Terms Cash, Conventional, FHA, VA Loan
Special Listing Condition None
Read Less Info
Want to know what your home might be worth? Contact us for a FREE valuation!

Our team is ready to help you sell your home for the highest possible price ASAP

© 2024 My Florida Regional MLS DBA Stellar MLS. All Rights Reserved.
Bought with RE/MAX ALLIANCE GROUP

"Molly's job is to find and attract mastery-based agents to the office, protect the culture, and make sure everyone is happy! "






