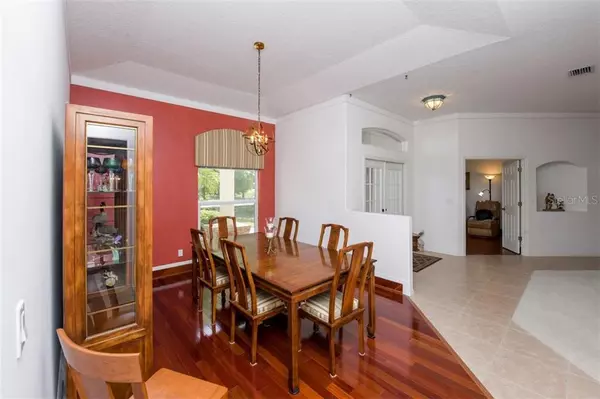$395,000
$414,900
4.8%For more information regarding the value of a property, please contact us for a free consultation.
3 Beds
3 Baths
2,696 SqFt
SOLD DATE : 07/10/2020
Key Details
Sold Price $395,000
Property Type Single Family Home
Sub Type Single Family Residence
Listing Status Sold
Purchase Type For Sale
Square Footage 2,696 sqft
Price per Sqft $146
Subdivision River Club South Subphase Ii
MLS Listing ID A4463989
Sold Date 07/10/20
Bedrooms 3
Full Baths 3
HOA Fees $70/ann
HOA Y/N Yes
Year Built 1996
Annual Tax Amount $4,583
Lot Size 0.300 Acres
Acres 0.3
Property Description
Amazing views from nearly every room of this 3bed/den/3bath/3car garage home located in the popular neighborhood of River Club. Spectacular views of the pond and 12th green of the River Club Golf Course are enjoyed from the caged pool and spa area, kitchen, living and family rooms allowing for a true indoor outdoor feel. There is even a pond/preserve directly across from the front of the home that provides extra privacy and wonderful tranquil views from the dining room and office/den. Home has been lovingly maintained by original owner and is light and bright with soaring 10 foot ceilings boasting extra large rooms and a spacious split bedroom floor plan. Master bedroom has been upgraded with rich bamboo floors, and features room for a seating area, huge walk in closet with built in safe, and ensuite double vanity master bath with soaking tub and separate shower. Formal dining room has cherry wood floors and den/office and one guest bedroom have also been upgraded with bamboo flooring. The family room, located off the kitchen eating area, is HUGE and great for family and entertaining with 2 sliding glass doors leading out to the pool/spa. Large laundry room w/ sink leads out to the spacious 3 car garage which also has a sink. Lots of extras and upgrades like Thermo-pane/Miami-Dade Wind rated windows and sliding doors THROUGHOUT the home AND hurricane shutters, full house water softener, central vacuum, extra electric panel dedicated for generator, brick paved driveway and walk way, outdoor storage closet for pool equipment, AND BOTH AC units are only 1 year NEW. Living in River Club means you enjoy great school districts, OPTIONAL golf membership, and close proximity to Lakewood Ranch downtown with restaurants, shopping, and movie theatre as well as awesome parks all within biking distance WITHOUT the CDD fees. Easy access to grocery stores, I-75, UTC Mall, Nathan Benderson Park, and don't forget the beautiful beaches like #1 rated Siesta Key and Anna Maria Island. *Virtual tours and private showings available*Also ask your agent about the video walk through of home we have available!
Location
State FL
County Manatee
Community River Club South Subphase Ii
Zoning PDR/WPE/
Rooms
Other Rooms Den/Library/Office
Interior
Interior Features Central Vaccum, Crown Molding, High Ceilings, Open Floorplan, Solid Surface Counters, Split Bedroom, Thermostat, Walk-In Closet(s), Window Treatments
Heating Electric
Cooling Central Air
Flooring Bamboo, Carpet, Ceramic Tile, Laminate
Furnishings Unfurnished
Fireplace false
Appliance Built-In Oven, Cooktop, Dishwasher, Disposal, Dryer, Electric Water Heater, Exhaust Fan, Microwave, Refrigerator, Washer, Water Softener
Laundry Inside, Laundry Room
Exterior
Exterior Feature Hurricane Shutters, Irrigation System, Sidewalk, Sliding Doors
Garage Spaces 3.0
Pool In Ground, Screen Enclosure
Community Features Golf Carts OK, Golf, Sidewalks
Utilities Available BB/HS Internet Available, Cable Connected, Electricity Connected, Propane, Public, Sewer Connected, Sprinkler Meter, Water Connected
Amenities Available Fence Restrictions, Golf Course
Waterfront Description Pond
View Y/N 1
Water Access 1
Water Access Desc Pond
View Golf Course, Water
Roof Type Tile
Porch Patio, Screened
Attached Garage true
Garage true
Private Pool Yes
Building
Lot Description On Golf Course, Sidewalk
Story 1
Entry Level One
Foundation Slab
Lot Size Range 1/4 Acre to 21779 Sq. Ft.
Builder Name Frank Homes
Sewer Public Sewer
Water Public
Architectural Style Florida
Structure Type Block
New Construction false
Schools
Elementary Schools Braden River Elementary
Middle Schools Braden River Middle
High Schools Lakewood Ranch High
Others
Pets Allowed Yes
Senior Community No
Ownership Fee Simple
Monthly Total Fees $70
Acceptable Financing Cash, Conventional
Membership Fee Required Required
Listing Terms Cash, Conventional
Special Listing Condition None
Read Less Info
Want to know what your home might be worth? Contact us for a FREE valuation!

Our team is ready to help you sell your home for the highest possible price ASAP

© 2025 My Florida Regional MLS DBA Stellar MLS. All Rights Reserved.
Bought with FLORIDA DREAM TEAM REALTY SERVICES LLC
"Molly's job is to find and attract mastery-based agents to the office, protect the culture, and make sure everyone is happy! "






