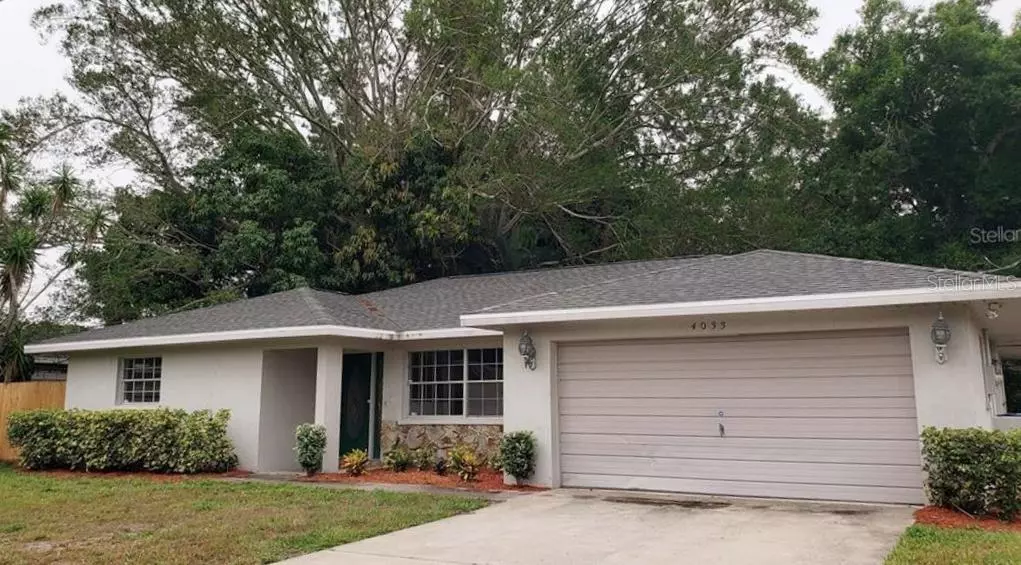$238,000
$246,800
3.6%For more information regarding the value of a property, please contact us for a free consultation.
3 Beds
2 Baths
1,789 SqFt
SOLD DATE : 06/25/2020
Key Details
Sold Price $238,000
Property Type Single Family Home
Sub Type Single Family Residence
Listing Status Sold
Purchase Type For Sale
Square Footage 1,789 sqft
Price per Sqft $133
Subdivision Country Club Heights
MLS Listing ID A4465180
Sold Date 06/25/20
Bedrooms 3
Full Baths 2
Construction Status Appraisal,Financing,Inspections
HOA Y/N No
Year Built 1979
Annual Tax Amount $3,238
Lot Size 8,276 Sqft
Acres 0.19
Lot Dimensions 80x105
Property Description
REST EASY as you have just found your perfect home.This West Bradenton 3 bedroom home is priced under $250K and is easy to view. Spacious 1700+ Sq. Ft. floor plan ranch style home has new roof installed in March 2020, AC replaced 2019 and fresh interior paint in March 2020. Partially privacy fenced yard has been freshly landscaped...home is move in ready. Spacious kitchen with adjoining family room and open, flowing floor plan. French doors open from the office/den/ 3rd bedroom to a screened lanai that overlooks a lovely back yard with mature landscaping and charming paver-block patio with arbor nested among the lovely mature trees. Central location between Manatee Avenue and Cortez Road that is close to hospitals, restaurants, schools, churches and only a short drive to Anna Maria Island beaches. Perfect home for any Buyer and will qualify for VA/FHA purchasers. View this one before it is gone!
Location
State FL
County Manatee
Community Country Club Heights
Zoning RSF4.5
Direction W
Interior
Interior Features Ceiling Fans(s), Living Room/Dining Room Combo
Heating Central
Cooling Central Air
Flooring Carpet, Ceramic Tile, Laminate
Fireplace false
Appliance Dishwasher, Disposal, Electric Water Heater, Microwave, Range, Refrigerator
Laundry In Garage
Exterior
Exterior Feature French Doors
Parking Features Driveway, Garage Door Opener, Off Street
Garage Spaces 1.0
Community Features None
Utilities Available Cable Available, Electricity Connected, Sewer Connected, Water Connected
Roof Type Shingle
Porch Rear Porch, Screened
Attached Garage true
Garage true
Private Pool No
Building
Lot Description In County, Paved
Story 1
Entry Level One
Foundation Slab
Lot Size Range 0 to less than 1/4
Sewer Public Sewer
Water None
Architectural Style Ranch
Structure Type Block,Stucco
New Construction false
Construction Status Appraisal,Financing,Inspections
Others
Senior Community No
Ownership Fee Simple
Acceptable Financing Cash, Conventional, FHA, VA Loan
Listing Terms Cash, Conventional, FHA, VA Loan
Special Listing Condition None
Read Less Info
Want to know what your home might be worth? Contact us for a FREE valuation!

Our team is ready to help you sell your home for the highest possible price ASAP

© 2025 My Florida Regional MLS DBA Stellar MLS. All Rights Reserved.
Bought with ALIGN RIGHT REALTY RIVERVIEW
"Molly's job is to find and attract mastery-based agents to the office, protect the culture, and make sure everyone is happy! "






