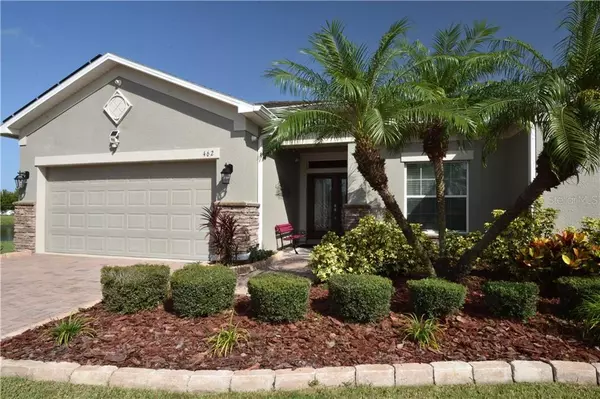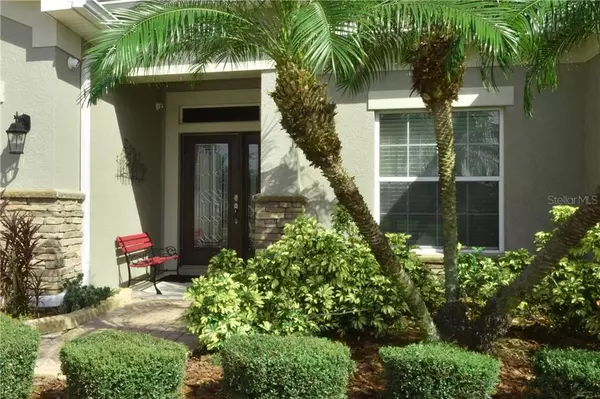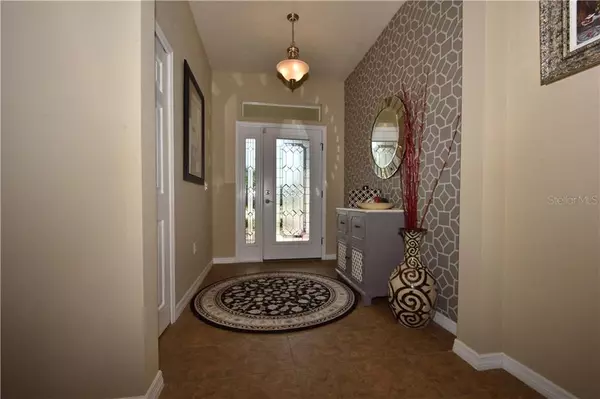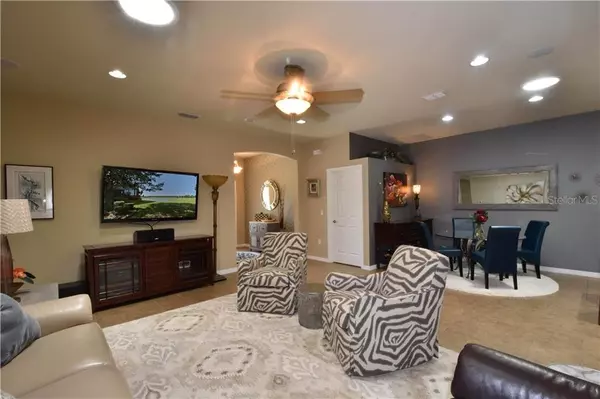$371,135
$375,000
1.0%For more information regarding the value of a property, please contact us for a free consultation.
4 Beds
2 Baths
1,980 SqFt
SOLD DATE : 10/09/2020
Key Details
Sold Price $371,135
Property Type Single Family Home
Sub Type Single Family Residence
Listing Status Sold
Purchase Type For Sale
Square Footage 1,980 sqft
Price per Sqft $187
Subdivision Covington Chase
MLS Listing ID T3256946
Sold Date 10/09/20
Bedrooms 4
Full Baths 2
Construction Status Financing
HOA Fees $55/mo
HOA Y/N Yes
Year Built 2009
Annual Tax Amount $2,422
Lot Size 0.280 Acres
Acres 0.28
Property Description
Enjoy the stunningly beautiful BIG SKY VIEW from this 4BR, 2BA home in highly sought after Covington Chase. Backs up to over six acres of open space including PRISTINE POND and WEST ORANGE TRAIL. Enjoy the MASSIVE PAVER PATIO or savor the astonishing privacy and peace in the FOUR SEASON LANAI with its full height heavy duty 170mph rated panoramic sliding glass doors. This well maintained home is within the golf cart district and only five minutes to popular downtown Winter Garden. Spacious inside, open floor plan, well appointed kitchen with 42” high upper cabinets, lower cabinets have rollout shelves, huge master bathroom with large walk-in closet, linen closet, dual sinks and soaking tub, raised height solid surface bathroom counters.THREE CAR “Tandem Style” garage. In addition to 25 upgrades on initial build, these original owners added SOLAR PANELS, solar tubes, converted the lanai to four-season room with added A/C duct, increased insulation in attic and HuperOptik energy saving film, 4 ton 14 SEER HEATPUMP HVAC SYSTEM NEW IN 2018, rain gutters, 40' x 20' paver patio covered by SUPERSCREEN (keeps out no-seeums) with connecting walkway to garage access door, NEW WATER HEATER IN 2019, security cameras, Ring doorbell, heavy duty over-garage-door racks, WHOLE HOUSE WATER FILTER AND WATER SOFTENER, newer Bosch super quiet dishwasher, ceiling speakers, window blinds throughout, ceiling fans in each bedroom, great room and lanai. Windows are DOUBLE PANE AND LOW-E. Full yard sprinkler system and 92' long paver driveway easily accommodates 8 cars. Community has pool and playground, close to major highways, theme parks and shopping. Make your appointment to see it NOW! (Notes: We will be wearing masks and require that visitors wear masks while inside. Thank you for your cooperation. Buyer to confirm all information in this listing.)
The information provided herein, including but not limited to measurements, square footages, lot sizes, specifications, number of bedrooms, number of full or half bathrooms, calculations and statistics (“Property Information”) is subject to errors, omissions or changes without notice, and Seller and Broker expressly disclaim any warranty or representation regarding the Property Information. You must independently verify the Property Information prior to purchasing the Property.
Location
State FL
County Orange
Community Covington Chase
Zoning PUD
Interior
Interior Features Open Floorplan, Walk-In Closet(s)
Heating Electric
Cooling Central Air
Flooring Tile
Fireplace false
Appliance Dishwasher, Disposal, Microwave, Range, Refrigerator
Laundry Laundry Room
Exterior
Exterior Feature Gray Water System, Irrigation System, Lighting, Rain Gutters, Sliding Doors
Garage Spaces 3.0
Community Features Playground, Pool
Utilities Available Cable Connected, Electricity Connected, Sewer Connected, Sprinkler Meter, Sprinkler Recycled
Amenities Available Playground, Pool
View Y/N 1
View Water
Roof Type Tile
Porch Covered, Patio, Screened
Attached Garage true
Garage true
Private Pool No
Building
Story 1
Entry Level One
Foundation Slab
Lot Size Range 1/4 to less than 1/2
Sewer Public Sewer
Water Public
Architectural Style Ranch
Structure Type Block,Stucco
New Construction false
Construction Status Financing
Schools
Elementary Schools Dillard Street Elem
Middle Schools Lakeview Middle
High Schools Ocoee High
Others
Pets Allowed Yes
Senior Community No
Ownership Fee Simple
Monthly Total Fees $55
Acceptable Financing Cash, Conventional, FHA, VA Loan
Membership Fee Required Required
Listing Terms Cash, Conventional, FHA, VA Loan
Special Listing Condition None
Read Less Info
Want to know what your home might be worth? Contact us for a FREE valuation!

Our team is ready to help you sell your home for the highest possible price ASAP

© 2025 My Florida Regional MLS DBA Stellar MLS. All Rights Reserved.
Bought with LISTINGLY.COM
"Molly's job is to find and attract mastery-based agents to the office, protect the culture, and make sure everyone is happy! "






