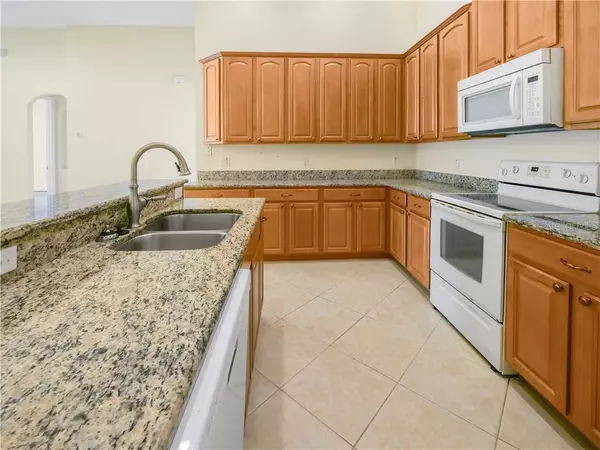$339,000
$339,000
For more information regarding the value of a property, please contact us for a free consultation.
4 Beds
3 Baths
2,505 SqFt
SOLD DATE : 06/29/2020
Key Details
Sold Price $339,000
Property Type Single Family Home
Sub Type Single Family Residence
Listing Status Sold
Purchase Type For Sale
Square Footage 2,505 sqft
Price per Sqft $135
Subdivision Kensington Manor L & O
MLS Listing ID O5866712
Sold Date 06/29/20
Bedrooms 4
Full Baths 3
Construction Status Inspections
HOA Fees $39
HOA Y/N Yes
Year Built 2005
Annual Tax Amount $5,096
Lot Size 0.330 Acres
Acres 0.33
Property Description
Welcome to the stunning community of Kensington Manor! Make your way to this beautifully kept home on its quiet corner lot and step inside through the grand double doors. As you walk inside beyond the spacious foyer area, you can't help but feel at home with the high ceilings, open floorplan, and formal dining area. The kitchen is equipped with gorgeous granite counters, 42" cabinets, and a breakfast-nook that separates the kitchen from the family room. I can't forget to mention the huge, enclosed patio where you can indulge in your favorite book with some peace and quiet. As you find yourself in the incredible master suite, you'll enjoy the tray ceilings, large walk-in closet, bathroom with dual sinks, and garden bath. The home has a newer HVAC, water heater, foam insulated walls, and a solar attic fan to keep the home cool and comfortable at all times. During those hot summer days, head on down to your community pool and clubhouse where you can relax and unwind. This home will not last so schedule your private visit today.
Location
State FL
County Orange
Community Kensington Manor L & O
Zoning R-1AA
Interior
Interior Features Attic Fan, Ceiling Fans(s), High Ceilings, Open Floorplan, Split Bedroom, Thermostat, Tray Ceiling(s), Walk-In Closet(s)
Heating Central, Electric
Cooling Central Air
Flooring Ceramic Tile, Laminate
Fireplace false
Appliance Convection Oven, Dishwasher, Disposal, Dryer, Electric Water Heater, Microwave, Refrigerator, Washer
Laundry Inside, Laundry Room
Exterior
Exterior Feature Fence, Irrigation System
Parking Features Driveway, Garage Door Opener
Garage Spaces 3.0
Fence Vinyl
Community Features Pool, Sidewalks
Utilities Available BB/HS Internet Available, Cable Available, Electricity Connected, Phone Available, Public, Sewer Connected, Street Lights, Underground Utilities, Water Available
Amenities Available Clubhouse
Roof Type Shingle
Porch Enclosed
Attached Garage true
Garage true
Private Pool No
Building
Lot Description Corner Lot
Entry Level One
Foundation Slab
Lot Size Range 1/4 Acre to 21779 Sq. Ft.
Sewer Public Sewer
Water Public
Architectural Style Contemporary
Structure Type Block,Stucco
New Construction false
Construction Status Inspections
Schools
Elementary Schools Prairie Lake Elementary
Middle Schools Ocoee Middle
High Schools Wekiva High
Others
Pets Allowed Yes
HOA Fee Include Maintenance Grounds,Pool
Senior Community No
Ownership Fee Simple
Monthly Total Fees $79
Acceptable Financing Cash, Conventional, FHA, VA Loan
Membership Fee Required Required
Listing Terms Cash, Conventional, FHA, VA Loan
Special Listing Condition None
Read Less Info
Want to know what your home might be worth? Contact us for a FREE valuation!

Our team is ready to help you sell your home for the highest possible price ASAP

© 2024 My Florida Regional MLS DBA Stellar MLS. All Rights Reserved.
Bought with COLDWELL BANKER RESIDENTIAL RE
"Molly's job is to find and attract mastery-based agents to the office, protect the culture, and make sure everyone is happy! "






