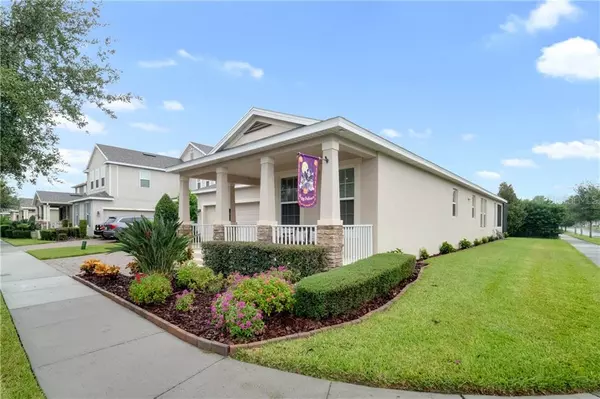$419,900
$419,900
For more information regarding the value of a property, please contact us for a free consultation.
4 Beds
3 Baths
2,372 SqFt
SOLD DATE : 12/07/2020
Key Details
Sold Price $419,900
Property Type Single Family Home
Sub Type Single Family Residence
Listing Status Sold
Purchase Type For Sale
Square Footage 2,372 sqft
Price per Sqft $177
Subdivision Summerlake
MLS Listing ID O5898826
Sold Date 12/07/20
Bedrooms 4
Full Baths 3
Construction Status Appraisal,Financing,Inspections
HOA Fees $187/mo
HOA Y/N Yes
Year Built 2014
Annual Tax Amount $4,339
Lot Size 7,405 Sqft
Acres 0.17
Property Description
Lovely single story home with 2 masters, in the ever popular community of Summerlake. A welcoming porch leads into a large entryway, which opens up to an inviting and well designed open floor plan. The kitchen has a huge island, granite counters, backsplash and stainless steel appliances, then move into a large gathering room, which is perfect for entertaining. Drop zone by the garage entry leads to a roomy laundry room. Neutral Ceramic floor tiling throughout the home, including all bedrooms. The 1st owners suite has an additional seating area and sliders to the screened in patio. A spacious bathroom with dual vanities, walk in shower, garden tub and 2 large walk in closets complete this suite. The 2nd master has a coffee area, a large walk in closet and is privately located at the front of the property. The bathroom has dual vanities and a walk in shower. Bedroom 3 and 4 are located off their own hallway of the home and served by another full bathroom, also with dual vanities and shower over the bath. This floorplan is so well designed to allow privacy and space for all. This corner lot has plenty of room for a pool, and has the gas hook up installed ready for your summer kitchen. The home currently enjoys an extended screened in lanai, with lovely views of the pond, fountain, and behind that, the Disney Fireworks. This home has been exceptionally maintained by the current owners, showing pride of ownership throughout. Additional electrical outlets have been run to the outside front eves ready for your seasonal decorations to be hooked right up. Summerlake is one of the most popular neighborhoods in Winter Garden, minutes from Magic Kingdom, National Golf Courses, grocery stores, restaurants, luxury shopping and great schools. The community itself has an Oasis community pool and clubhouse, fitness center, tennis and basketball courts, dog park, playground and walking trails. The HOA fee covers landscaping, mulching, grass cutting and trimming, and no CDD here.
Location
State FL
County Orange
Community Summerlake
Zoning RESI
Rooms
Other Rooms Family Room
Interior
Interior Features Ceiling Fans(s), Eat-in Kitchen, Kitchen/Family Room Combo, Open Floorplan, Solid Surface Counters, Walk-In Closet(s), Window Treatments
Heating Electric
Cooling Central Air
Flooring Ceramic Tile
Fireplace false
Appliance Dishwasher, Disposal, Dryer, Electric Water Heater, Microwave, Range, Refrigerator, Washer
Laundry Inside, Laundry Room
Exterior
Exterior Feature Irrigation System, Lighting, Sidewalk, Sliding Doors
Garage Spaces 2.0
Community Features Deed Restrictions, Fitness Center, Irrigation-Reclaimed Water, Playground, Pool, Sidewalks, Tennis Courts, Waterfront
Utilities Available Cable Available, Electricity Connected
Amenities Available Clubhouse, Fence Restrictions, Fitness Center, Park, Playground, Pool, Recreation Facilities, Tennis Court(s)
View Y/N 1
Roof Type Shingle
Attached Garage true
Garage true
Private Pool No
Building
Story 1
Entry Level One
Foundation Slab
Lot Size Range 0 to less than 1/4
Sewer Public Sewer
Water Public
Structure Type Stucco
New Construction false
Construction Status Appraisal,Financing,Inspections
Schools
Elementary Schools Summerlake Elementary
Middle Schools Bridgewater Middle
High Schools Windermere High School
Others
Pets Allowed Breed Restrictions, Number Limit
HOA Fee Include Common Area Taxes,Pool,Maintenance Grounds,Management,Pool,Recreational Facilities
Senior Community No
Ownership Fee Simple
Monthly Total Fees $187
Acceptable Financing Cash, Conventional, FHA, VA Loan
Membership Fee Required Required
Listing Terms Cash, Conventional, FHA, VA Loan
Num of Pet 3
Special Listing Condition None
Read Less Info
Want to know what your home might be worth? Contact us for a FREE valuation!

Our team is ready to help you sell your home for the highest possible price ASAP

© 2025 My Florida Regional MLS DBA Stellar MLS. All Rights Reserved.
Bought with REDFIN CORPORATION
"Molly's job is to find and attract mastery-based agents to the office, protect the culture, and make sure everyone is happy! "






