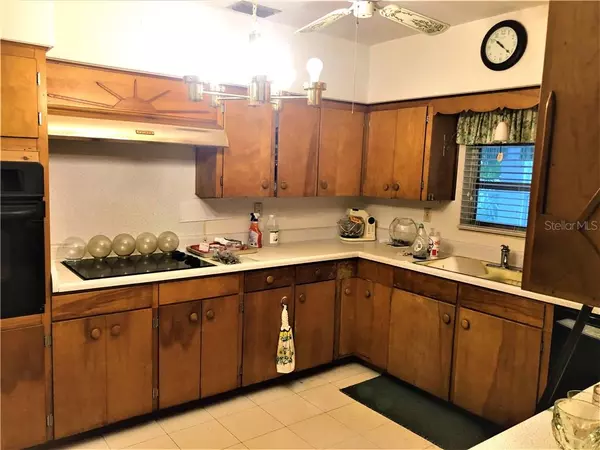$235,000
$228,000
3.1%For more information regarding the value of a property, please contact us for a free consultation.
2 Beds
2 Baths
2,284 SqFt
SOLD DATE : 04/09/2021
Key Details
Sold Price $235,000
Property Type Single Family Home
Sub Type Single Family Residence
Listing Status Sold
Purchase Type For Sale
Square Footage 2,284 sqft
Price per Sqft $102
Subdivision Airport Sub Rev Ctd
MLS Listing ID A4482662
Sold Date 04/09/21
Bedrooms 2
Full Baths 2
Construction Status Appraisal,Financing,Inspections
HOA Y/N No
Year Built 1956
Annual Tax Amount $2,040
Lot Size 10,454 Sqft
Acres 0.24
Lot Dimensions 70x120
Property Description
The world is your oyster! This is a wonderful fixer upper in need of a remodel. It is a project. All the characteristics of a true classic Florida home but needs TLC and updating. Lots of windows and space give this home so much potential. 2BR/2BA concrete block West Bradenton home close to main travel arteries make it easy to be in Sarasota or at the beach in 15-20 minutes. AC installed 2013; roof 2014. New electrical panel installed. Tented in Dec 2020; one-year termite warranty transferrable to new owner. Beautiful knotted wood ceilings and walls in front room of home as well family room. Master bedroom features a cedar lined closet. Huge Florida room with tons of windows showcases the backyard. Room for a pool in backyard that can be surrounded by lush landscaping. Sold AS-IS. Don't miss the opportunity to create your masterpiece.
Location
State FL
County Manatee
Community Airport Sub Rev Ctd
Zoning RSF6
Direction W
Rooms
Other Rooms Family Room, Florida Room, Formal Dining Room Separate, Formal Living Room Separate, Inside Utility
Interior
Interior Features Ceiling Fans(s), Eat-in Kitchen, Solid Surface Counters, Solid Wood Cabinets, Thermostat
Heating Central
Cooling Central Air
Flooring Carpet, Linoleum, Tile
Fireplace false
Appliance Built-In Oven, Dishwasher, Electric Water Heater, Refrigerator
Laundry Inside
Exterior
Exterior Feature Fence
Garage Spaces 1.0
Fence Wood
Utilities Available BB/HS Internet Available, Cable Available, Electricity Connected, Sewer Connected, Water Connected
Roof Type Shingle
Attached Garage true
Garage true
Private Pool No
Building
Lot Description Level
Story 1
Entry Level One
Foundation Slab
Lot Size Range 0 to less than 1/4
Sewer Public Sewer
Water Public
Structure Type Block
New Construction false
Construction Status Appraisal,Financing,Inspections
Schools
Elementary Schools Bayshore Elementary
Middle Schools Electa Arcotte Lee Magnet
High Schools Bayshore High
Others
Senior Community No
Ownership Fee Simple
Acceptable Financing Cash, Conventional
Listing Terms Cash, Conventional
Special Listing Condition None
Read Less Info
Want to know what your home might be worth? Contact us for a FREE valuation!

Our team is ready to help you sell your home for the highest possible price ASAP

© 2025 My Florida Regional MLS DBA Stellar MLS. All Rights Reserved.
Bought with RE/MAX ALLIANCE GROUP
"Molly's job is to find and attract mastery-based agents to the office, protect the culture, and make sure everyone is happy! "






