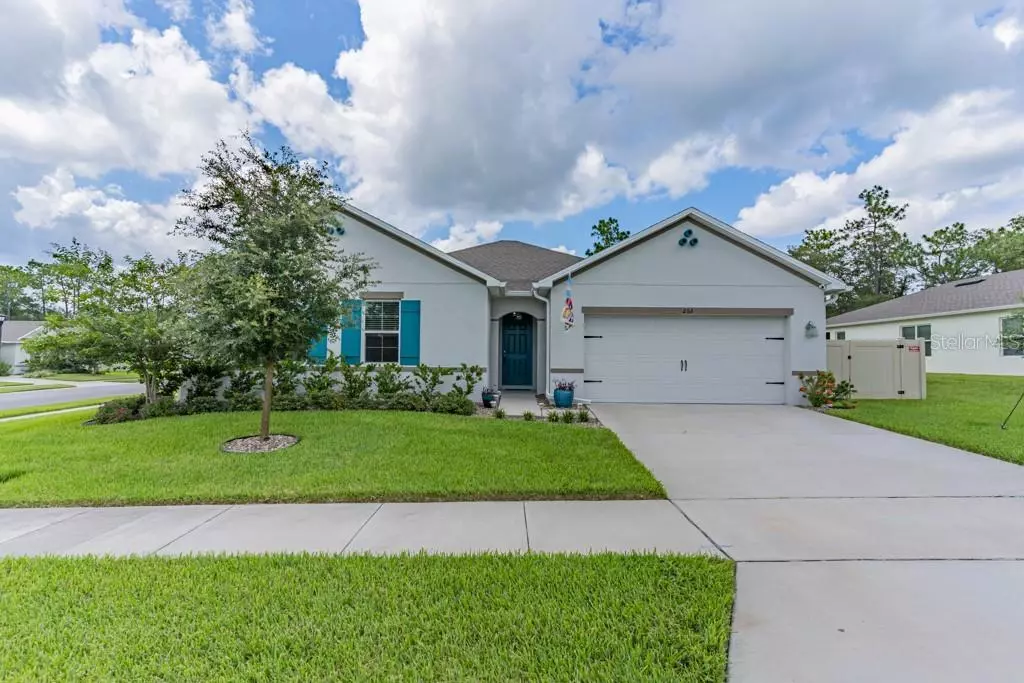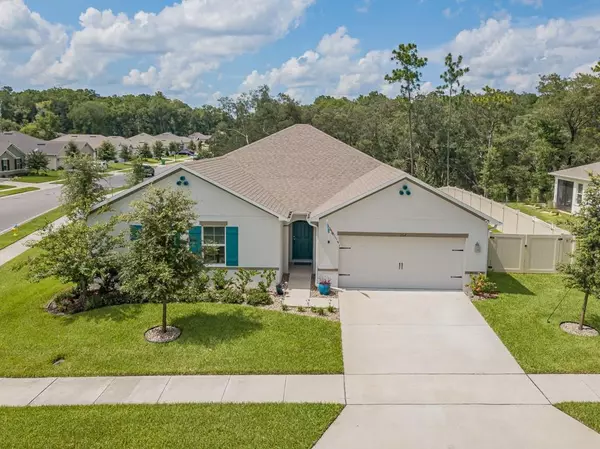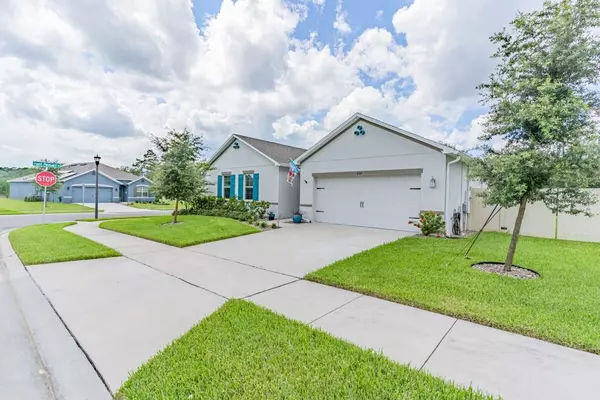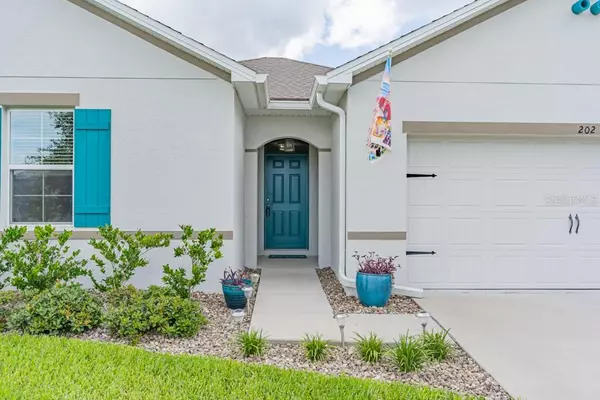$300,000
$295,000
1.7%For more information regarding the value of a property, please contact us for a free consultation.
4 Beds
2 Baths
2,318 SqFt
SOLD DATE : 10/08/2020
Key Details
Sold Price $300,000
Property Type Single Family Home
Sub Type Single Family Residence
Listing Status Sold
Purchase Type For Sale
Square Footage 2,318 sqft
Price per Sqft $129
Subdivision Huntington Downs
MLS Listing ID O5877890
Sold Date 10/08/20
Bedrooms 4
Full Baths 2
Construction Status Appraisal,Financing,Inspections
HOA Fees $66/qua
HOA Y/N Yes
Year Built 2018
Annual Tax Amount $4,424
Lot Size 0.300 Acres
Acres 0.3
Lot Dimensions 95x137
Property Description
Price Improvement! Classic Florida style 4 bedroom, 2 bath home In Huntington Downs offers a 2318 sq.ft. open floor plan. The heart of the home rests in the spacious living room/dining room combo that opens to a fabulous kitchen. The culinary enthusiast will appreciate the walk-through kitchen (open on both sides of island), that is equipped with energy efficient stainless appliances including a gas range. Simple but attractive, 36” shaker cabinets are paired with knob pulls and beautiful granite countertops to complete the design. Onlookers can observe the chef preparing delicious treats while relaxing with a beverage at the center island or nearby breakfast room. Enjoy hours of entertaining in the 20’x23’ great room or make it an al fresco party on the covered lanai with an extended paver patio. Home was constructed in 2018 by D.R. Horton using energy efficient materials and systems designed to keep maintenance and energy costs at a minimum. A block and stucco exterior surrounds low-E glass double pane vinyl windows and hot water is supplied by a tankless gas heater. Earthtone tiling through common areas, including baths and laundry add an additional level of easy maintenance for the homeowner. Flush mount ceiling fans, neutral wall colors and high ceilings add eye pleasing décor that can readily be adapted to your personal style. Every home needs a master suite that offers serenity and privacy. This 14’x16’ suite features a full bath with walk-in closet, step-in shower, counter height vanity and twin under mount sinks with granite surround. Set apart from the 3 additional bedrooms sharing identical 11’x12’ dimensions, the split floor plan assures privacy for all. Home is bursting with curb appeal and complimenting finishes that draw the eye. The turquoise front door and shutters add the perfect backdrop to aromatic plantings and greenery giving home a picture postcard charm. Additionally vinyl fencing keeps the kiddos and pets enclosed for security on the oversized level lot. Central Florida offers an active lifestyle with historic Deland at the forefront. Enjoy the quaintness of a small town with Stetson University, Athens Theatre, an active nightlife and unique shops only 5 minutes away. Add a tour of the Stetson Mansion to your itinerary and then relish in a fine or casual meal at one the many restaurants the area offers. This location is a commuters dream with I-4 nearby giving direct access to OIA and world renowned attractions. Take a day to relax and be at New Smyrna or Daytona beaches in approx. 30 minutes. Sellers are motivated - call today!
Location
State FL
County Volusia
Community Huntington Downs
Zoning R1
Rooms
Other Rooms Family Room
Interior
Interior Features Ceiling Fans(s), High Ceilings, Living Room/Dining Room Combo, Open Floorplan, Split Bedroom, Stone Counters, Thermostat, Walk-In Closet(s)
Heating Central, Electric, Heat Pump
Cooling Central Air
Flooring Carpet, Ceramic Tile
Furnishings Unfurnished
Fireplace false
Appliance Dishwasher, Microwave, Range
Laundry Inside, Laundry Closet
Exterior
Exterior Feature Fence
Garage Spaces 2.0
Fence Vinyl
Community Features Deed Restrictions, Irrigation-Reclaimed Water
Utilities Available BB/HS Internet Available, Cable Available, Cable Connected, Electricity Available, Electricity Connected, Natural Gas Available, Natural Gas Connected, Sewer Available, Sewer Connected, Sprinkler Meter, Sprinkler Recycled, Street Lights, Underground Utilities, Water Available, Water Connected
Waterfront false
Roof Type Shingle
Porch Covered, Deck, Patio, Rear Porch, Screened
Attached Garage true
Garage true
Private Pool No
Building
Lot Description Corner Lot, Sidewalk
Entry Level One
Foundation Slab
Lot Size Range 1/4 to less than 1/2
Sewer Public Sewer
Water None, Public
Architectural Style Florida
Structure Type Block,Stucco
New Construction false
Construction Status Appraisal,Financing,Inspections
Schools
Elementary Schools Freedom Elem
Middle Schools Deland Middle
High Schools Deland High
Others
Pets Allowed Yes
Senior Community No
Ownership Fee Simple
Monthly Total Fees $66
Acceptable Financing Cash, Conventional, FHA, VA Loan
Membership Fee Required Required
Listing Terms Cash, Conventional, FHA, VA Loan
Special Listing Condition None
Read Less Info
Want to know what your home might be worth? Contact us for a FREE valuation!

Our team is ready to help you sell your home for the highest possible price ASAP

© 2024 My Florida Regional MLS DBA Stellar MLS. All Rights Reserved.
Bought with METRO REALTY GROUP LLC

"Molly's job is to find and attract mastery-based agents to the office, protect the culture, and make sure everyone is happy! "






