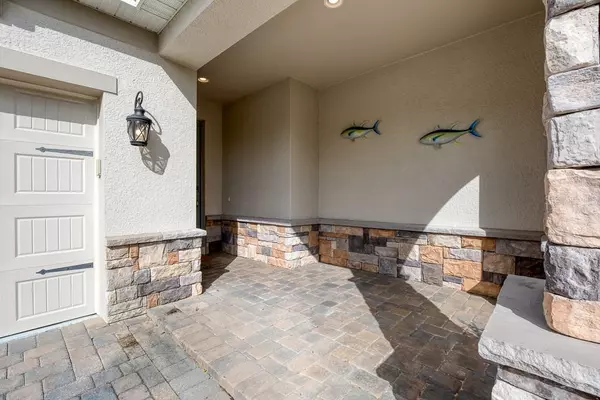$417,000
$415,000
0.5%For more information regarding the value of a property, please contact us for a free consultation.
3 Beds
2 Baths
2,270 SqFt
SOLD DATE : 12/29/2020
Key Details
Sold Price $417,000
Property Type Single Family Home
Sub Type Single Family Residence
Listing Status Sold
Purchase Type For Sale
Square Footage 2,270 sqft
Price per Sqft $183
Subdivision Overlook At Hamlin
MLS Listing ID OM611327
Sold Date 12/29/20
Bedrooms 3
Full Baths 2
Construction Status Financing,Inspections
HOA Fees $154/mo
HOA Y/N Yes
Year Built 2017
Annual Tax Amount $4,940
Lot Size 6,534 Sqft
Acres 0.15
Property Description
BEAUTIFUL POOL HOME PERFECT FOR ENTERTAINING- This Allendale Model open floor plan boasts plenty of natural lighting and upgraded features throughout the home. The spacious kitchen is designed to entertain with pool views and features under-cabinet lighting, gas range, stainless steel appliances, butler pantry, walk-in pantry, granite countertops and centered island. Built-in Media Wall in Living Room offers plenty of additional storage. Just off of the dining room is a Wet Bar with Granite countertop for entertaining, while the dining room showcases a beautiful light grey wood tray ceiling and additional space to showcase wine bottles. Large Master Bedroom offers Built-in Storage and views of the pool. RELAX OUTSIDE next to a stunning pebble finish salt-water pool with 3 waterfall features, sunshelf with bubbler. This community provides a PRIVATE BOAT LAUNCH, FISHING PIER and LAKE VIEW PARKS. Amenities offered to residents are a resort style pool with splash pad, fitness center and club house. Just a short walk or golf cart ride to movie theater, restaurants, shops and more.
Location
State FL
County Orange
Community Overlook At Hamlin
Zoning P-D
Rooms
Other Rooms Inside Utility
Interior
Interior Features Built-in Features, Ceiling Fans(s), Eat-in Kitchen, Kitchen/Family Room Combo, Open Floorplan, Tray Ceiling(s), Walk-In Closet(s), Wet Bar
Heating Central
Cooling Central Air
Flooring Carpet, Laminate, Tile
Furnishings Unfurnished
Fireplace false
Appliance Dishwasher, Disposal, Microwave, Range, Refrigerator
Laundry Inside, Laundry Room
Exterior
Exterior Feature Fence, Irrigation System, Lighting, Rain Gutters, Sidewalk, Sliding Doors
Parking Features Driveway, Garage Door Opener
Garage Spaces 2.0
Fence Other
Pool Heated, In Ground, Lighting, Salt Water
Community Features Boat Ramp, Deed Restrictions, Fishing, Fitness Center, Golf Carts OK, Park, Playground, Pool, Water Access
Utilities Available Cable Connected, Electricity Connected, Natural Gas Connected, Street Lights, Underground Utilities, Water Connected
Amenities Available Clubhouse, Dock, Fitness Center, Park, Playground, Pool
Roof Type Shingle
Porch Covered, Front Porch, Patio
Attached Garage true
Garage true
Private Pool Yes
Building
Lot Description Sidewalk, Paved
Story 1
Entry Level One
Foundation Slab
Lot Size Range 0 to less than 1/4
Builder Name Taylor Morrision
Sewer Public Sewer
Water Public
Architectural Style Ranch
Structure Type Block,Concrete,Stucco
New Construction false
Construction Status Financing,Inspections
Schools
Elementary Schools Independence Elementary
Middle Schools Bridgewater Middle
High Schools Windermere High School
Others
Pets Allowed Yes
HOA Fee Include Pool
Senior Community No
Ownership Fee Simple
Monthly Total Fees $154
Acceptable Financing Cash, Conventional, FHA
Membership Fee Required Required
Listing Terms Cash, Conventional, FHA
Num of Pet 2
Special Listing Condition None
Read Less Info
Want to know what your home might be worth? Contact us for a FREE valuation!

Our team is ready to help you sell your home for the highest possible price ASAP

© 2025 My Florida Regional MLS DBA Stellar MLS. All Rights Reserved.
Bought with PREFERRED REAL ESTATE BROKERS
"Molly's job is to find and attract mastery-based agents to the office, protect the culture, and make sure everyone is happy! "






