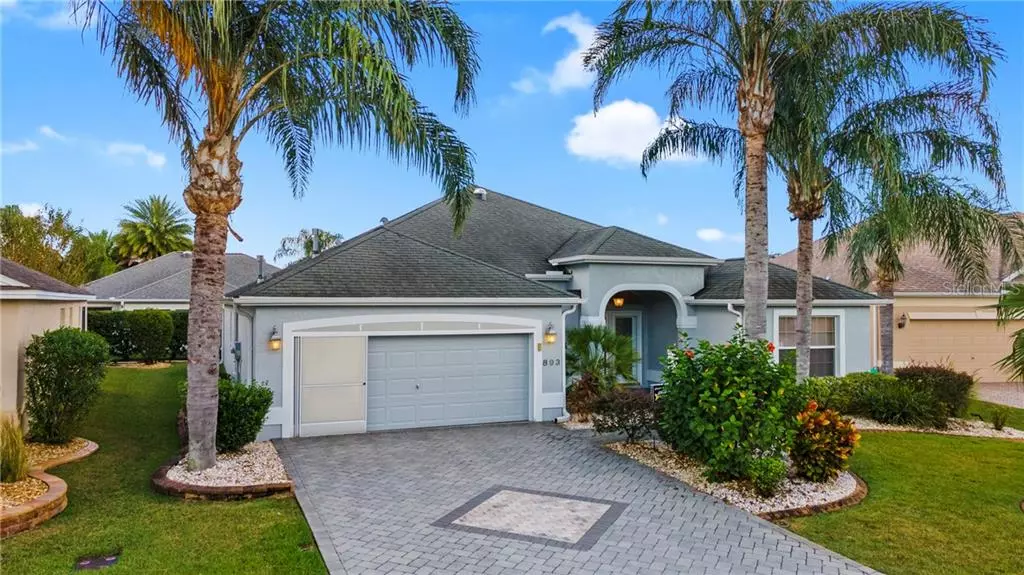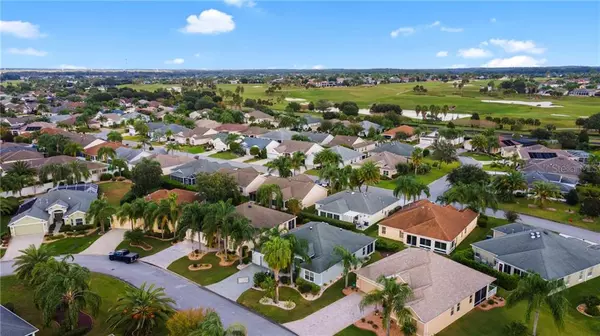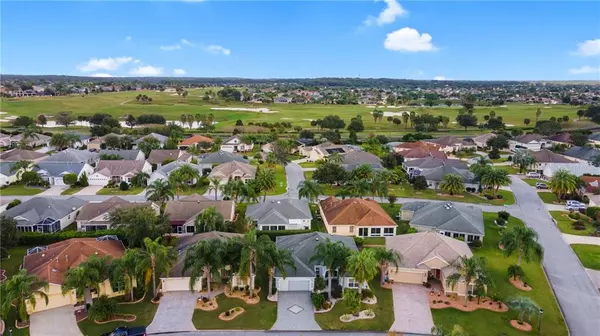$335,000
$350,000
4.3%For more information regarding the value of a property, please contact us for a free consultation.
3 Beds
2 Baths
1,927 SqFt
SOLD DATE : 04/09/2021
Key Details
Sold Price $335,000
Property Type Single Family Home
Sub Type Single Family Residence
Listing Status Sold
Purchase Type For Sale
Square Footage 1,927 sqft
Price per Sqft $173
Subdivision Villages Of Sumter
MLS Listing ID G5036261
Sold Date 04/09/21
Bedrooms 3
Full Baths 2
Construction Status Financing
HOA Y/N No
Year Built 2006
Annual Tax Amount $5,255
Lot Size 5,662 Sqft
Acres 0.13
Property Description
JUST REDUCED! BEAUTIFUL GARDENIA Designer located in the Village of SABAL CHASE. As you drive up notice the lovely curb appeal w/paver driveway, curbing, shrubs and palms. Step in the large tile foyer to an OPEN FLOOR PLAN. To the left is your eat-in kitchen w/bright cabinets and UNDER CABINET LIGHTING, GLASS TILE back splash, hot water tank on sink, side by side refrigerator, smooth-top electric range, dishwasher, GRANITE counter-tops, pullout shelving, pantry w/pullouts, ceramic tile flooring, PLANTATION SHUTTERS, and solar tube. The living and dining rooms have lovely HARDWOOD flooring and open with STACKABLE sliding glass doors to the covered lanai with ceramic tile flooring! There are 3 bedrooms, but the 3rd bedroom does not have a closet. The master bedroom features carpet flooring, his/her closets w/shelving and en-suite bathroom with dual sinks, ceramic tile flooring, linen closet and walk-in SHOWER. The front guest bedroom has a built-in double desk, cabinets and window seat, the guest bathroom features tub w/tile surround, QUARTZ counter and tile flooring. This LOVELY bright and sunny home just had the outside painted, has NEW HVAC, attic stairs, painted garage, inside laundry w/cabinets and wet sink, shades on lanai and a screen on garage. GREAT LOCATION handy to all the amenities of The Villages.
Location
State FL
County Sumter
Community Villages Of Sumter
Zoning R1
Rooms
Other Rooms Inside Utility
Interior
Interior Features Ceiling Fans(s), Eat-in Kitchen, Open Floorplan, Stone Counters, Thermostat
Heating Natural Gas
Cooling Central Air
Flooring Carpet, Ceramic Tile
Furnishings Unfurnished
Fireplace false
Appliance Dishwasher, Disposal, Dryer, Exhaust Fan, Gas Water Heater, Microwave, Range, Range Hood, Refrigerator, Washer, Water Purifier, Water Softener
Laundry Inside, Laundry Room
Exterior
Exterior Feature Irrigation System, Rain Gutters, Sliding Doors
Garage Driveway, Garage Door Opener
Garage Spaces 2.0
Community Features Fitness Center, Golf Carts OK, Golf, Pool, Tennis Courts
Utilities Available Cable Available, Electricity Connected, Natural Gas Connected, Public, Sewer Connected, Water Connected
Waterfront false
Roof Type Shingle
Porch Covered, Enclosed, Rear Porch, Screened
Attached Garage true
Garage true
Private Pool No
Building
Entry Level One
Foundation Slab
Lot Size Range 0 to less than 1/4
Sewer Public Sewer
Water Public
Architectural Style Florida
Structure Type Block,Stucco
New Construction false
Construction Status Financing
Others
Pets Allowed Breed Restrictions
Senior Community Yes
Ownership Fee Simple
Monthly Total Fees $164
Acceptable Financing Cash, Conventional, FHA, VA Loan
Listing Terms Cash, Conventional, FHA, VA Loan
Special Listing Condition None
Read Less Info
Want to know what your home might be worth? Contact us for a FREE valuation!

Our team is ready to help you sell your home for the highest possible price ASAP

© 2024 My Florida Regional MLS DBA Stellar MLS. All Rights Reserved.
Bought with CHARLES RUTENBERG REALTY ORLANDO

"Molly's job is to find and attract mastery-based agents to the office, protect the culture, and make sure everyone is happy! "






