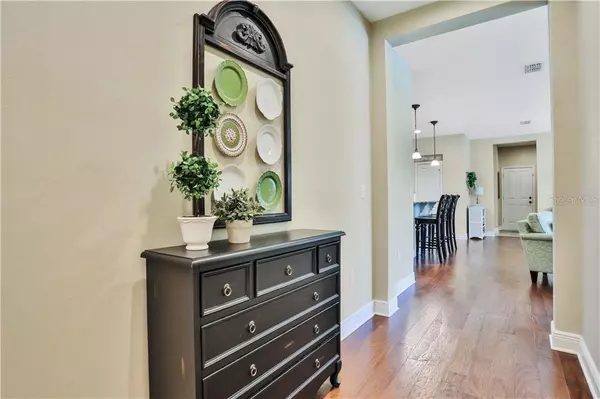$360,000
$339,900
5.9%For more information regarding the value of a property, please contact us for a free consultation.
3 Beds
2 Baths
1,781 SqFt
SOLD DATE : 05/14/2021
Key Details
Sold Price $360,000
Property Type Single Family Home
Sub Type Single Family Residence
Listing Status Sold
Purchase Type For Sale
Square Footage 1,781 sqft
Price per Sqft $202
Subdivision Summerlake Pd Ph 1B
MLS Listing ID S5049279
Sold Date 05/14/21
Bedrooms 3
Full Baths 2
Construction Status Inspections
HOA Fees $168/mo
HOA Y/N Yes
Year Built 2013
Annual Tax Amount $4,410
Lot Size 5,662 Sqft
Acres 0.13
Property Description
Make your appointment today to view this meticulously maintained single story home in the desirable community of Summerlake Groves. This home features over 1700 square ft, 3 bedrooms, 2 bathrooms large kitchen that opens to the family room, a rear load 2 car garage, and an open floor plan! Welcome HOME as you walk in to your inviting foyer. To the right is the generously sized owners retreat with dual sinks and granite countertops, stand-up shower and separate tub. Kitchen features walk in pantry, upgraded cabinets with birch dovetail soft close drawers, granite countertops with stainless steel appliances included. Lounge and sip coffee on your screened-in covered patio! Home comes with a whole house water filtration system and water softener. As a resident of Summerlake you will enjoy the lakefront clubhouse with resort style pool and fitness center, tennis courts, dog park and the any miles of sidewalks for evening or morning strolls. For ease of maintenance the HOA takes care of the lawn for you as well! You are conveniently located just a few minute drive to Hamlin Town Center where you will find a Publix, Cinepolix Luxury movie theatre, restaurants, shopping and much more. Do not miss the opportunity, call today! *Multiple offers - deadline Sunday the 17th in the evening. Offers will be reviewed Monday with the seller*
Location
State FL
County Orange
Community Summerlake Pd Ph 1B
Zoning P-D
Rooms
Other Rooms Inside Utility
Interior
Interior Features Ceiling Fans(s), Kitchen/Family Room Combo, Living Room/Dining Room Combo, Open Floorplan
Heating Central
Cooling Central Air
Flooring Carpet, Ceramic Tile, Wood
Furnishings Unfurnished
Fireplace false
Appliance Dishwasher, Dryer, Microwave, Range, Refrigerator, Washer, Water Softener
Laundry Laundry Room
Exterior
Exterior Feature Sidewalk, Sliding Doors
Parking Features Alley Access, Driveway, Garage Faces Rear
Garage Spaces 2.0
Community Features Deed Restrictions, Fitness Center, Park, Playground, Pool, Sidewalks, Tennis Courts
Utilities Available Natural Gas Connected, Public
Amenities Available Clubhouse, Fitness Center, Park, Playground, Pool, Tennis Court(s)
Roof Type Shingle
Porch Covered, Rear Porch, Screened
Attached Garage true
Garage true
Private Pool No
Building
Entry Level One
Foundation Slab
Lot Size Range 0 to less than 1/4
Sewer Public Sewer
Water Public
Structure Type Block,Stucco
New Construction false
Construction Status Inspections
Schools
Elementary Schools Summerlake Elementary
Middle Schools Bridgewater Middle
High Schools Windermere High School
Others
Pets Allowed Yes
HOA Fee Include Pool,Maintenance Grounds
Senior Community No
Ownership Fee Simple
Monthly Total Fees $168
Acceptable Financing Cash, Conventional, FHA, VA Loan
Membership Fee Required Required
Listing Terms Cash, Conventional, FHA, VA Loan
Num of Pet 1
Special Listing Condition None
Read Less Info
Want to know what your home might be worth? Contact us for a FREE valuation!

Our team is ready to help you sell your home for the highest possible price ASAP

© 2025 My Florida Regional MLS DBA Stellar MLS. All Rights Reserved.
Bought with GOSSELIN REALTY
"Molly's job is to find and attract mastery-based agents to the office, protect the culture, and make sure everyone is happy! "






