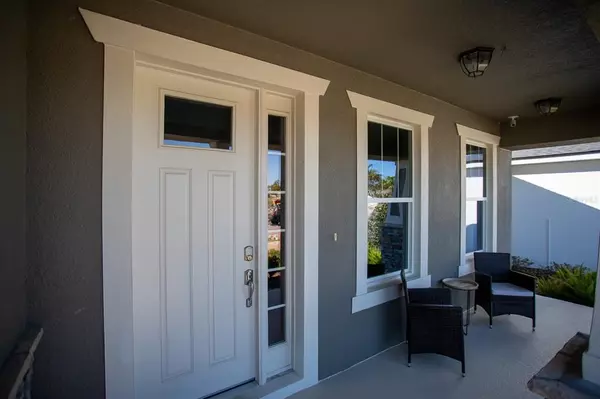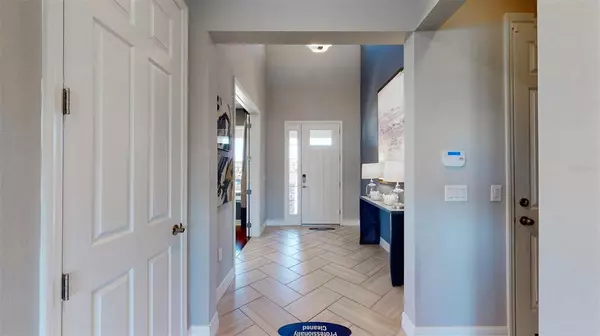$575,000
$575,000
For more information regarding the value of a property, please contact us for a free consultation.
5 Beds
5 Baths
3,227 SqFt
SOLD DATE : 07/02/2021
Key Details
Sold Price $575,000
Property Type Single Family Home
Sub Type Single Family Residence
Listing Status Sold
Purchase Type For Sale
Square Footage 3,227 sqft
Price per Sqft $178
Subdivision Preserve/Crown Pointe Ph 2A
MLS Listing ID O5940662
Sold Date 07/02/21
Bedrooms 5
Full Baths 4
Half Baths 1
Construction Status Inspections
HOA Fees $85/mo
HOA Y/N Yes
Year Built 2019
Annual Tax Amount $5,976
Lot Size 6,969 Sqft
Acres 0.16
Property Description
There is no place like home when it comes to the Kensington model at the Preserve at Crown Point, This 5 bedroom 4 bath 2 car garage of
luxurious living is sitting on 6,820 sq. ft. and surrounded by beautiful landscaping. As you enter the foyer area you can't help but to notice warm
colors and natural lighting, off to the right you have a flex room that can be used for anything that comes to mind, and just a few feet further is
a very open floor plan, with a gourmet kitchen overlooking the living and dining room. The Kensington model has a guess suite for the extended
stay of a love one, also a covered Lanai to enjoy family gatherings or quiet time outdoors. On the second floor you have a nice loft area for
family game night, movie night, fitness room, etc. this is definitely great space. Off of the loft area is the Master Suite. A short distance down the
hall you have bedroom 2, The laundry room and bathroom adjacent to each other. Bedroom 3 and bedroom 4 is adjoined by a bathroom, so no
more waiting for the restroom the Kensington model has plenty to go around. The Preserve at Crown Point has lots of amenities swimming pool,
playground, cabana, paw park, trails, and walking paths. Close to Publix and fountain west shopping center, There is no place like home, come see today !!!!!
Location
State FL
County Orange
Community Preserve/Crown Pointe Ph 2A
Zoning PUD-PU
Interior
Interior Features Ceiling Fans(s), High Ceilings, Open Floorplan, Split Bedroom, Stone Counters, Thermostat, Tray Ceiling(s), Walk-In Closet(s)
Heating Central
Cooling Central Air
Flooring Carpet, Ceramic Tile
Fireplace false
Appliance Built-In Oven, Cooktop, Dishwasher, Disposal, Dryer, Electric Water Heater, Ice Maker, Microwave, Refrigerator, Washer, Wine Refrigerator
Exterior
Exterior Feature Irrigation System, Lighting, Sidewalk
Garage Spaces 2.0
Community Features Gated, Playground, Pool
Utilities Available Public
Roof Type Shingle
Attached Garage true
Garage true
Private Pool No
Building
Entry Level Two
Foundation Slab
Lot Size Range 0 to less than 1/4
Sewer Public Sewer
Water Public
Structure Type Block,Stucco
New Construction false
Construction Status Inspections
Schools
Elementary Schools Prairie Lake Elementary
Middle Schools Lakeview Middle
High Schools Ocoee High
Others
Pets Allowed Yes
HOA Fee Include Pool
Senior Community No
Ownership Fee Simple
Monthly Total Fees $85
Acceptable Financing Cash, Conventional, FHA
Membership Fee Required Required
Listing Terms Cash, Conventional, FHA
Special Listing Condition None
Read Less Info
Want to know what your home might be worth? Contact us for a FREE valuation!

Our team is ready to help you sell your home for the highest possible price ASAP

© 2025 My Florida Regional MLS DBA Stellar MLS. All Rights Reserved.
Bought with PREMIUM PROPERTIES R.E SERVICE
"Molly's job is to find and attract mastery-based agents to the office, protect the culture, and make sure everyone is happy! "






