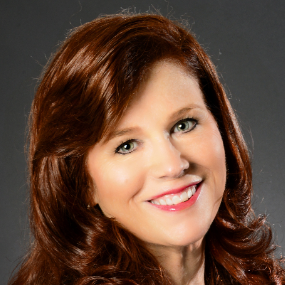Bought with RE/MAX PREMIER REALTY LADY LK
$415,000
$415,000
For more information regarding the value of a property, please contact us for a free consultation.
3 Beds
2 Baths
1,956 SqFt
SOLD DATE : 07/06/2021
Key Details
Sold Price $415,000
Property Type Single Family Home
Sub Type Single Family Residence
Listing Status Sold
Purchase Type For Sale
Square Footage 1,956 sqft
Price per Sqft $212
Subdivision The Villages
MLS Listing ID G5040237
Sold Date 07/06/21
Bedrooms 3
Full Baths 2
Construction Status Completed
HOA Y/N No
Annual Recurring Fee 1944.0
Year Built 2010
Annual Tax Amount $2,920
Lot Size 6,534 Sqft
Acres 0.15
Property Sub-Type Single Family Residence
Source Stellar MLS
Property Description
BACK ON MARKET BUYERS LOAN NOT APPROVED---NOW IS YOUR CHANCE TO SELL THIS LOVELY HOME WITH ALL THE UPGRADES AND EXPANSIONS.---------Beautiful Expanded Designer "IRIS" de sac lot. NO BOND. 4 feet added to (2) car +golf cart garage & Front bedroom(both bedrooms have double closets).Screened Back lanai faces East. No carpet. Large ceramic tile & vinyl laminate (2 years old) in bedrooms - Rounded Corners, Pocket door into front bedrooms - entry coat closet - Expanded Laundry room for a freezer & extra cabinets. Wood cabinets in kitchen w/pantry & rollouts drawers. Volume ceilings in living room, dining room, entry & front bedrooms. Tray ceiling in Master Bedroom. Master Bath En Suite with 2 vanities, with large walk in tile shower (no door) & oversized closet, separate commode room - Decorative front door and side lights, Walk to golf,pools and recreation center. Quick possession.
Location
State FL
County Sumter
Community The Villages
Area 32162 - Lady Lake/The Villages
Zoning PUD
Rooms
Other Rooms Great Room, Inside Utility
Interior
Interior Features Ceiling Fans(s), High Ceilings, Open Floorplan, Solid Wood Cabinets, Split Bedroom, Tray Ceiling(s), Walk-In Closet(s), Window Treatments
Heating Central, Electric
Cooling Central Air
Flooring Laminate, Tile
Furnishings Negotiable
Fireplace false
Appliance Dishwasher, Disposal, Dryer, Microwave, Range, Refrigerator, Washer
Laundry Inside, Laundry Room
Exterior
Exterior Feature Irrigation System, Rain Gutters, Sidewalk, Sliding Doors, Sprinkler Metered
Parking Features Garage Door Opener, Golf Cart Garage, Ground Level, Underground
Garage Spaces 3.0
Community Features Deed Restrictions, Fishing, Fitness Center, Gated, Golf Carts OK, Golf, Irrigation-Reclaimed Water, Pool, Sidewalks, Special Community Restrictions, Tennis Courts, Waterfront, Wheelchair Access
Utilities Available Cable Available, Cable Connected, Electricity Available, Fire Hydrant, Phone Available, Public, Sewer Available, Sewer Connected, Sprinkler Meter, Sprinkler Recycled, Street Lights, Underground Utilities, Water Available, Water Connected
Amenities Available Fence Restrictions, Fitness Center, Gated, Golf Course, Lobby Key Required, Pool, Racquetball, Recreation Facilities, Security, Shuffleboard Court, Storage, Tennis Court(s)
Roof Type Shingle
Porch Front Porch, Rear Porch, Screened
Attached Garage true
Garage true
Private Pool No
Building
Lot Description Cul-De-Sac, In County, Level, Street Dead-End, Paved, Unincorporated
Entry Level One
Foundation Slab
Lot Size Range 0 to less than 1/4
Sewer Public Sewer
Water Public
Architectural Style Traditional
Structure Type Block,Stucco
New Construction false
Construction Status Completed
Others
Pets Allowed Yes
HOA Fee Include Guard - 24 Hour,Pool,Maintenance Grounds,Recreational Facilities,Security,Trash
Senior Community Yes
Ownership Fee Simple
Monthly Total Fees $162
Acceptable Financing Cash, Conventional, VA Loan
Listing Terms Cash, Conventional, VA Loan
Special Listing Condition None
Read Less Info
Want to know what your home might be worth? Contact us for a FREE valuation!

Our team is ready to help you sell your home for the highest possible price ASAP

© 2025 My Florida Regional MLS DBA Stellar MLS. All Rights Reserved.

"Molly's job is to find and attract mastery-based agents to the office, protect the culture, and make sure everyone is happy! "

