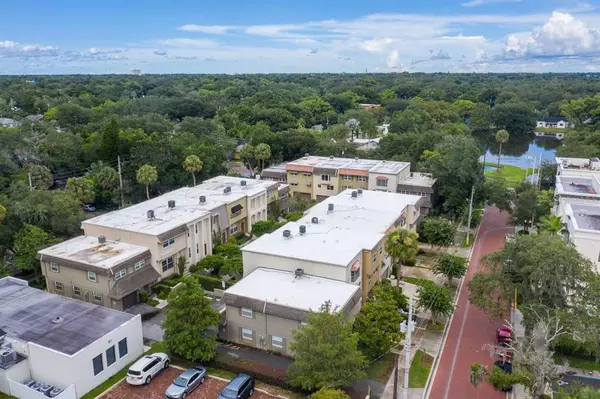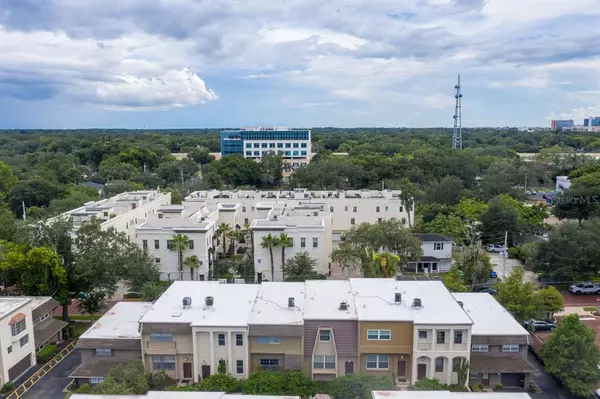$380,000
$380,000
For more information regarding the value of a property, please contact us for a free consultation.
3 Beds
3 Baths
2,024 SqFt
SOLD DATE : 09/14/2021
Key Details
Sold Price $380,000
Property Type Townhouse
Sub Type Townhouse
Listing Status Sold
Purchase Type For Sale
Square Footage 2,024 sqft
Price per Sqft $187
Subdivision Summer Winds Twnhs Sec 02
MLS Listing ID O5965553
Sold Date 09/14/21
Bedrooms 3
Full Baths 2
Half Baths 1
Construction Status Financing,Inspections
HOA Fees $360/mo
HOA Y/N Yes
Year Built 1970
Annual Tax Amount $5,322
Lot Size 1,306 Sqft
Acres 0.03
Property Description
Welcome home to 611 Mariposa St, a great opportunity to live in downtown Orlando! This 3-bedroom 2.5 bath townhome offers over 2,000 square feet of living space all while being conveniently located close to Lake Eola, Orlando's Business District, and Thornton Park. This townhome is move-in ready with a new roof (2021), upgraded kitchen, upgraded bathrooms, newer carpets (2020), double pane energy efficient windows, and so much more. As you pull up to your new townhome you will fall in love with the quaint surroundings and the location, two blocks south of Thornton Park's restaurants and trendy boutiques. Imagine how amazing it will be to enjoy your Sunday by grabbing brunch and then exploring everything the farmers market has to offer. As you enter the home from the 1 car garage, you fall in love with how open the kitchen area is which includes stainless steel appliances, a new subway tile backsplash, and granite countertops. Then you walk into the room directly off the kitchen which can be a formal dining room or used as an office space for those that might be working from home. As you continue your tour, you find yourself in the oversized living room which is breathtaking with all the natural light coming into the end unit. The time has come to venture upstairs and check out the bedrooms. The first bedroom you explore is the owner's suite. This oversized bedroom is the perfect living space to relax and recharge. It has a private bathroom and a walk-in closet that is perfect for you to get ready in, whether it is to go to a business meeting or to meet up with some friends at your favorite downtown hotspot. As you are going to check out the other rooms, you find the upstairs guest bathroom which has been beautifully re-done, from the elegant vanity to the white subway tile shower. Then you explore the two guest bedrooms which are generously sized for downtown. This is the perfect floor plan and for this price in the heart of downtown, is amazing. This home offers you everything you want and then some, perfect for hosting friends and family. The HOA fee includes lawn maintenance, cable + internet, and more. These townhomes rarely become available so schedule your private showing today and make this opportunity yours!
Location
State FL
County Orange
Community Summer Winds Twnhs Sec 02
Zoning R-3B/T
Interior
Interior Features High Ceilings, Dormitorio Principal Arriba, Walk-In Closet(s), Window Treatments
Heating Central
Cooling Central Air
Flooring Carpet, Ceramic Tile
Fireplace false
Appliance Built-In Oven, Dishwasher, Microwave, Refrigerator
Exterior
Exterior Feature Other
Parking Features Alley Access, Garage Door Opener, Garage Faces Rear
Garage Spaces 1.0
Community Features None
Utilities Available Cable Connected, Electricity Connected, Sewer Connected, Water Connected
View City
Roof Type Built-Up,Shingle
Attached Garage true
Garage true
Private Pool No
Building
Lot Description City Limits, Sidewalk, Street Brick
Story 2
Entry Level Two
Foundation Slab
Lot Size Range 0 to less than 1/4
Sewer Public Sewer
Water Public
Architectural Style Traditional
Structure Type Block,Stucco
New Construction false
Construction Status Financing,Inspections
Schools
Elementary Schools Lake Como Elem
Middle Schools Howard Middle
High Schools Edgewater High
Others
Pets Allowed Yes
HOA Fee Include Cable TV,Escrow Reserves Fund,Internet,Maintenance Structure,Maintenance Grounds,Pest Control
Senior Community No
Ownership Fee Simple
Monthly Total Fees $360
Acceptable Financing Cash, FHA, VA Loan
Membership Fee Required Required
Listing Terms Cash, FHA, VA Loan
Special Listing Condition None
Read Less Info
Want to know what your home might be worth? Contact us for a FREE valuation!

Our team is ready to help you sell your home for the highest possible price ASAP

© 2024 My Florida Regional MLS DBA Stellar MLS. All Rights Reserved.
Bought with METRO CITY REALTY
"Molly's job is to find and attract mastery-based agents to the office, protect the culture, and make sure everyone is happy! "






