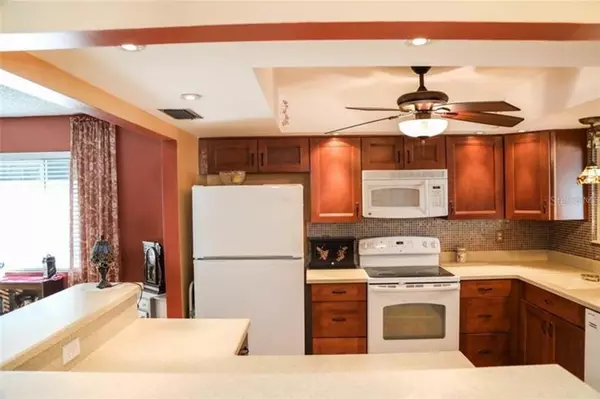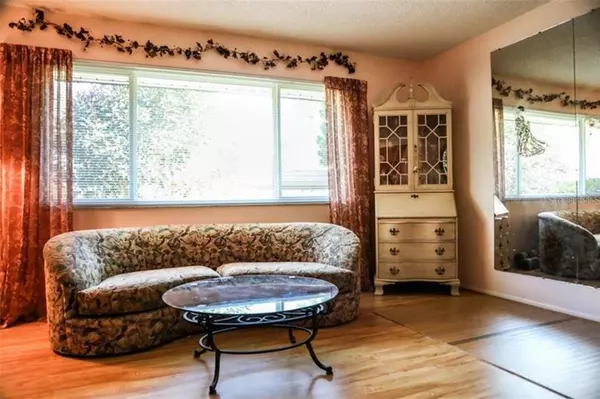$219,900
$209,900
4.8%For more information regarding the value of a property, please contact us for a free consultation.
2 Beds
2 Baths
1,372 SqFt
SOLD DATE : 06/18/2021
Key Details
Sold Price $219,900
Property Type Condo
Sub Type Condominium
Listing Status Sold
Purchase Type For Sale
Square Footage 1,372 sqft
Price per Sqft $160
Subdivision Glen Oaks Ridge Villas 2
MLS Listing ID A4500731
Sold Date 06/18/21
Bedrooms 2
Full Baths 2
Condo Fees $410
Construction Status Appraisal
HOA Y/N No
Year Built 1977
Annual Tax Amount $708
Lot Size 17.110 Acres
Acres 17.11
Property Description
Do not let this one pass by! This beautiful, well maintained villa in Glen Oaks Ridge is a fantastic place to call home. This well-kept, active 55+ plus community is centrally located, within minutes to shopping, dining, and downtown Sarasota. The home has two large bedrooms, and two great bathrooms. The living space is enormous, and the home also offers an extra area that could be an office or a den. The kitchen and baths have been remodeled and are simply wonderful. The home has laminate and tile throughout. The lanai is extremely large and is a great place to start your morning with a fresh cup of coffee or end your day with a glass of supple wine. There is a one car carport, and a quaint patio in the front of the home. The home has a separate laundry area and ample storage throughout. The community has a great clubhouse with library, activity/entertainment room, fitness center, shuffleboard, putting green, and pool. $410/mo condo fee which includes sewer, water and trash. Schedule your private tour today.
Location
State FL
County Sarasota
Community Glen Oaks Ridge Villas 2
Zoning RMF1
Rooms
Other Rooms Den/Library/Office, Inside Utility
Interior
Interior Features Ceiling Fans(s), Open Floorplan, Solid Surface Counters, Solid Wood Cabinets, Walk-In Closet(s)
Heating Central
Cooling Central Air
Flooring Ceramic Tile, Laminate
Furnishings Unfurnished
Fireplace false
Appliance Dishwasher, Dryer, Microwave, Range, Refrigerator, Washer
Laundry Inside, Laundry Room
Exterior
Exterior Feature Lighting, Other
Parking Features Driveway
Community Features Fitness Center, Pool
Utilities Available Cable Connected, Electricity Connected, Sewer Connected, Water Connected
Amenities Available Fitness Center, Pool
Roof Type Built-Up
Porch Covered, Patio, Screened
Garage false
Private Pool No
Building
Lot Description Paved
Story 1
Entry Level One
Foundation Slab
Sewer Public Sewer
Water Public
Structure Type Stucco
New Construction false
Construction Status Appraisal
Schools
Elementary Schools Tuttle Elementary
Middle Schools Booker Middle
High Schools Booker High
Others
Pets Allowed Breed Restrictions, Number Limit, Yes
HOA Fee Include Cable TV,Pool,Maintenance Structure,Maintenance Grounds,Sewer,Trash,Water
Senior Community Yes
Pet Size Extra Large (101+ Lbs.)
Ownership Condominium
Monthly Total Fees $410
Acceptable Financing Cash, Conventional
Listing Terms Cash, Conventional
Num of Pet 2
Special Listing Condition None
Read Less Info
Want to know what your home might be worth? Contact us for a FREE valuation!

Our team is ready to help you sell your home for the highest possible price ASAP

© 2025 My Florida Regional MLS DBA Stellar MLS. All Rights Reserved.
Bought with TREND REALTY
"Molly's job is to find and attract mastery-based agents to the office, protect the culture, and make sure everyone is happy! "






