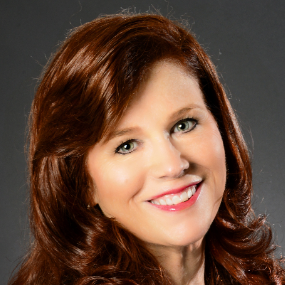Bought with NEXTHOME KD PREMIER REALTY
$349,000
$349,000
For more information regarding the value of a property, please contact us for a free consultation.
3 Beds
2 Baths
1,916 SqFt
SOLD DATE : 07/06/2021
Key Details
Sold Price $349,000
Property Type Single Family Home
Sub Type Single Family Residence
Listing Status Sold
Purchase Type For Sale
Square Footage 1,916 sqft
Price per Sqft $182
Subdivision Villages Of Sumter
MLS Listing ID G5040637
Sold Date 07/06/21
Bedrooms 3
Full Baths 2
HOA Y/N No
Year Built 2009
Annual Tax Amount $2,366
Lot Size 6,969 Sqft
Acres 0.16
Property Sub-Type Single Family Residence
Source Stellar MLS
Property Description
REDUCED AGAIN!!!! Location is everything!!!! 3/2 Begonia with 2-car garage PLUS golf cart garage. Home has wood laminate flooring in the living/dining/kitchen/3rd bedroom (no closet)/2nd bathroom. The other 2 bedrooms are carpet. Both the laminate flooring and the carpet have warranties! Air conditioning unit has an ionizer for purer air! Home comes FURNISHED and includes a 4-SEATER GOLF CART!!!! Pull down attic steps lead up to an attic you can stand in plus extra flooring for all of your storage needs!!! Lanai has been glass enclosed and has a tile floor. Tax line reflects property taxes only. Bond balance is $14,560.70. Situated in close proximity to Lake Sumter Landing (2.5 miles), Brownwood Paddock Square (4 miles), Havana Country Club and Championship Golf Course (.18 miles), Colony Regional Recreation Center (.5 miles), shopping and medical facilities at Colony Plaza (.7 miles) (including Publix, Walmart Neighborhood Store, 2 service stations), and more!
Location
State FL
County Sumter
Community Villages Of Sumter
Area 32162 - Lady Lake/The Villages
Zoning RESIDENTIA
Rooms
Other Rooms Florida Room, Inside Utility
Interior
Interior Features Ceiling Fans(s), Eat-in Kitchen, High Ceilings, Living Room/Dining Room Combo, Open Floorplan, Split Bedroom, Thermostat, Walk-In Closet(s)
Heating Central, Electric
Cooling Central Air
Flooring Carpet, Laminate, Linoleum, Tile
Fireplace false
Appliance Dishwasher, Dryer, Electric Water Heater, Microwave, Range, Refrigerator, Washer
Exterior
Exterior Feature Irrigation System, Lighting
Parking Features Garage Door Opener, Golf Cart Garage
Garage Spaces 2.0
Utilities Available BB/HS Internet Available, Cable Available, Electricity Connected, Phone Available, Public, Sewer Connected, Water Connected
Roof Type Shingle
Porch Enclosed, Patio
Attached Garage true
Garage true
Private Pool No
Building
Lot Description Paved
Entry Level One
Foundation Slab
Lot Size Range 0 to less than 1/4
Sewer Public Sewer
Water Public
Architectural Style Ranch
Structure Type Block,Stucco
New Construction false
Others
Pets Allowed Yes
Senior Community Yes
Ownership Fee Simple
Acceptable Financing Cash, Conventional, FHA, VA Loan
Listing Terms Cash, Conventional, FHA, VA Loan
Num of Pet 2
Special Listing Condition None
Read Less Info
Want to know what your home might be worth? Contact us for a FREE valuation!

Our team is ready to help you sell your home for the highest possible price ASAP

© 2025 My Florida Regional MLS DBA Stellar MLS. All Rights Reserved.

"Molly's job is to find and attract mastery-based agents to the office, protect the culture, and make sure everyone is happy! "

