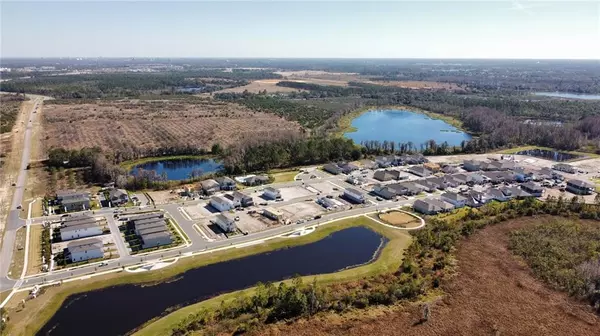$544,730
$551,730
1.3%For more information regarding the value of a property, please contact us for a free consultation.
3 Beds
3 Baths
2,341 SqFt
SOLD DATE : 06/28/2021
Key Details
Sold Price $544,730
Property Type Single Family Home
Sub Type Single Family Residence
Listing Status Sold
Purchase Type For Sale
Square Footage 2,341 sqft
Price per Sqft $232
Subdivision Encore At Ovation
MLS Listing ID O5894746
Sold Date 06/28/21
Bedrooms 3
Full Baths 2
Half Baths 1
Construction Status Appraisal,Financing,Inspections
HOA Fees $169/mo
HOA Y/N Yes
Year Built 2020
Annual Tax Amount $321
Lot Size 3,484 Sqft
Acres 0.08
Property Description
This beautiful MODEL HOME WITH LEASEBACK delivers 3 beds, 2.5 bath, and a 2-car alley-loaded garage. Close now, and the builder rents it back from you! Inside, the kitchen delivers shaker-style cabinets with glass door accents, slide-out trash, crown molding, and hardware, maintenance-free quartz countertops, and GE® stainless steel appliance package including a natural gas range. The glass chevron-patterned backsplash is perfectly illuminated by the LED under cabinet lighting. A powder bath and a huge pantry/storage closet under the stairs showcases a built-in cabinet with mini fridge. Enjoy custom paint and trim detail, a special lighting fixture package, and tons of extra recessed lighting can be found throughout. The upgraded staircase leads you first to the loft. In the back of the home, find the two secondary bedrooms, a hall bath with two sinks, a linen closet, and the laundry room. The owner's suite showcases a tray ceiling, a large walk-in closet, and engineered wood flooring. The en-suite bath boasts separate vanities with quartz countertops and an oversized walk-in shower with modern 4x16 subway tile, a niche for all your products, a listello for some bling, and a semi-frameless enclosure. Contact us today for more info.
Location
State FL
County Orange
Community Encore At Ovation
Zoning PUD
Rooms
Other Rooms Inside Utility, Loft
Interior
Interior Features Ceiling Fans(s), Kitchen/Family Room Combo, Open Floorplan, Solid Surface Counters, Stone Counters, Thermostat, Tray Ceiling(s), Walk-In Closet(s), Window Treatments
Heating Central, Electric
Cooling Central Air
Flooring Ceramic Tile, Wood
Fireplace false
Appliance Dishwasher, Disposal, Microwave, Range, Tankless Water Heater, Wine Refrigerator
Laundry Inside, Laundry Room
Exterior
Exterior Feature Irrigation System
Parking Features Garage Door Opener
Garage Spaces 2.0
Community Features Fitness Center, Playground, Pool, Sidewalks
Utilities Available Cable Available, Electricity Available, Natural Gas Available, Phone Available, Public, Street Lights, Water Available
Amenities Available Fitness Center, Playground
Roof Type Shingle
Attached Garage true
Garage true
Private Pool No
Building
Lot Description Corner Lot, Sidewalk, Paved
Entry Level Two
Foundation Slab
Lot Size Range 0 to less than 1/4
Builder Name MI Homes
Sewer Public Sewer
Water Public
Architectural Style Bungalow
Structure Type Block,Wood Frame
New Construction true
Construction Status Appraisal,Financing,Inspections
Schools
Elementary Schools Water Spring Elementary
Middle Schools Bridgewater Middle
High Schools Windermere High School
Others
Pets Allowed Yes
HOA Fee Include Pool,Maintenance Grounds,Maintenance,Pest Control,Pool
Senior Community No
Ownership Fee Simple
Monthly Total Fees $169
Acceptable Financing Cash, Conventional, FHA, Lease Option, VA Loan
Membership Fee Required Required
Listing Terms Cash, Conventional, FHA, Lease Option, VA Loan
Special Listing Condition None
Read Less Info
Want to know what your home might be worth? Contact us for a FREE valuation!

Our team is ready to help you sell your home for the highest possible price ASAP

© 2025 My Florida Regional MLS DBA Stellar MLS. All Rights Reserved.
Bought with STELLAR NON-MEMBER OFFICE
"Molly's job is to find and attract mastery-based agents to the office, protect the culture, and make sure everyone is happy! "






