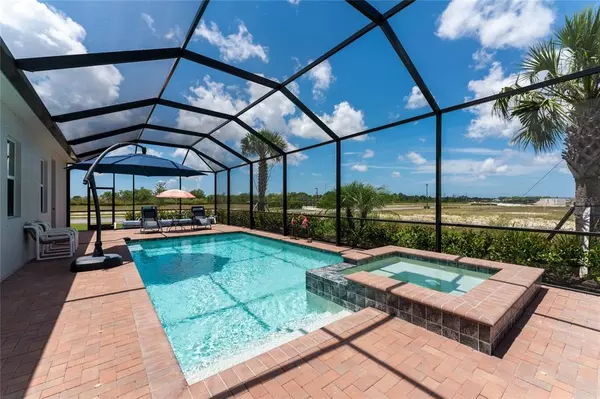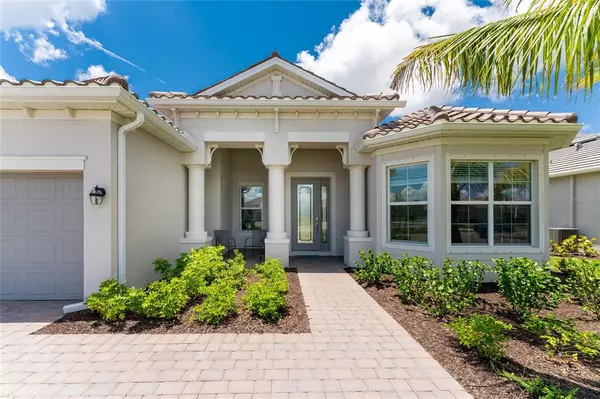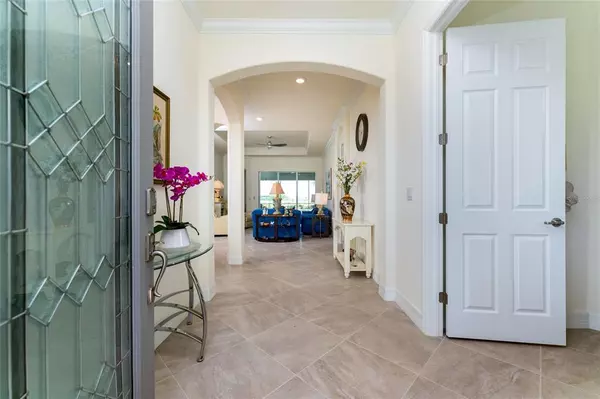$600,000
$652,000
8.0%For more information regarding the value of a property, please contact us for a free consultation.
4 Beds
3 Baths
2,990 SqFt
SOLD DATE : 07/15/2021
Key Details
Sold Price $600,000
Property Type Single Family Home
Sub Type Single Family Residence
Listing Status Sold
Purchase Type For Sale
Square Footage 2,990 sqft
Price per Sqft $200
Subdivision Harbor West
MLS Listing ID D6118667
Sold Date 07/15/21
Bedrooms 4
Full Baths 3
Construction Status Financing,Inspections
HOA Fees $194/qua
HOA Y/N Yes
Year Built 2020
Annual Tax Amount $321
Lot Size 0.320 Acres
Acres 0.32
Lot Dimensions 145x101x137x90
Property Description
Welcome to the quaint community of Harbor West, hugged along 6 shimmering lakes. This Lennar community will consist of just 165 homes at total build out. This Newly Built, 2020, pool home has barely been lived in. Relax in the heated pool as you plan out the opportunities of the day; 5-Star Golfing, World-Class fishing, Dolphin watching, Biking & Walking trails, Restaurants..everything at your finger tips if you can pull yourself away from this beautifully crafted Estate home. Let your mind ease as you pull into the gated community and wrap around the lakes to this oversized corner lot. Notice all the upgraded features as you arrive; Brick paver driveways, tile roof, & mature tropical landscaping. Step inside the foyer to be greeted by pool views, high ceilings, crown molding and diamond pattern tile floors which carry throughout the home. Abundant windows, open concept design and multiple tall sliding glass doors create a grandiose, modern feeling. A chic modern kitchen has a large walk-in pantry, granite counters, under cabinet lighting & tall, cabinets for storage. All stainless appliances, including built in cooktop, microwave & oven create a seamless, clean feel. Guests will have ultimate privacy with the guest bedrooms located in opposite corners of the home along with there own designated bathrooms. The Master bedroom suite has an extra deep walk-in closet, direct lanai access & a deep nook which can be used as a small office space, sitting area or workout space. The ensuite bath has a large soak tub for decompressing after a long round of golf or use the step in resort style shower. Easily host guests around the pool; Grilling the fresh catch of the day. Visit with family at the formal dining table, on the lanai or at the casual nook. Bring all your Florida toys as the 3 car garage has room for kayaks, paddle boards, jet skis or a golf cart. Have a Boat & RV too? No problem! Gasparilla Road has multiple Boat/RV Storage facilities available with 24/7 access! Home comes furnished. You've found a hidden slice of tropical paradise inside Harbor West.
Location
State FL
County Charlotte
Community Harbor West
Zoning RSF3.5
Rooms
Other Rooms Den/Library/Office, Family Room, Formal Dining Room Separate, Formal Living Room Separate, Great Room, Inside Utility
Interior
Interior Features Ceiling Fans(s), Crown Molding, High Ceilings, Open Floorplan, Split Bedroom, Stone Counters, Thermostat, Walk-In Closet(s), Window Treatments
Heating Central, Electric
Cooling Central Air, Humidity Control
Flooring Tile
Furnishings Turnkey
Fireplace false
Appliance Built-In Oven, Cooktop, Dishwasher, Disposal, Dryer, Electric Water Heater, Microwave, Range, Range Hood, Refrigerator, Washer
Laundry Inside, Laundry Room
Exterior
Exterior Feature Hurricane Shutters, Irrigation System, Lighting, Rain Gutters, Sidewalk, Sliding Doors
Garage Garage Door Opener, Oversized
Garage Spaces 3.0
Pool Gunite, Heated, In Ground, Screen Enclosure, Solar Cover
Community Features Deed Restrictions, Fishing, Gated, No Truck/RV/Motorcycle Parking, Sidewalks, Special Community Restrictions
Utilities Available Cable Connected, Electricity Connected, Public, Sewer Connected, Water Connected
Amenities Available Gated, Vehicle Restrictions
Waterfront false
View Pool
Roof Type Tile
Porch Covered, Rear Porch, Screened
Attached Garage true
Garage true
Private Pool Yes
Building
Lot Description Corner Lot, FloodZone, Irregular Lot, Level, Oversized Lot, Sidewalk, Paved, Private
Entry Level One
Foundation Slab
Lot Size Range 1/4 to less than 1/2
Builder Name Lennar
Sewer Public Sewer
Water Public
Architectural Style Florida
Structure Type Block,Stucco
New Construction true
Construction Status Financing,Inspections
Schools
Elementary Schools Myakka River Elementary
Middle Schools L.A. Ainger Middle
High Schools Lemon Bay High
Others
Pets Allowed Yes
HOA Fee Include Maintenance Grounds,Management,Private Road
Senior Community No
Pet Size Extra Large (101+ Lbs.)
Ownership Fee Simple
Monthly Total Fees $194
Acceptable Financing Cash, Conventional
Membership Fee Required Required
Listing Terms Cash, Conventional
Num of Pet 3
Special Listing Condition None
Read Less Info
Want to know what your home might be worth? Contact us for a FREE valuation!

Our team is ready to help you sell your home for the highest possible price ASAP

© 2024 My Florida Regional MLS DBA Stellar MLS. All Rights Reserved.
Bought with REAL RE GROUP LLC

"Molly's job is to find and attract mastery-based agents to the office, protect the culture, and make sure everyone is happy! "






